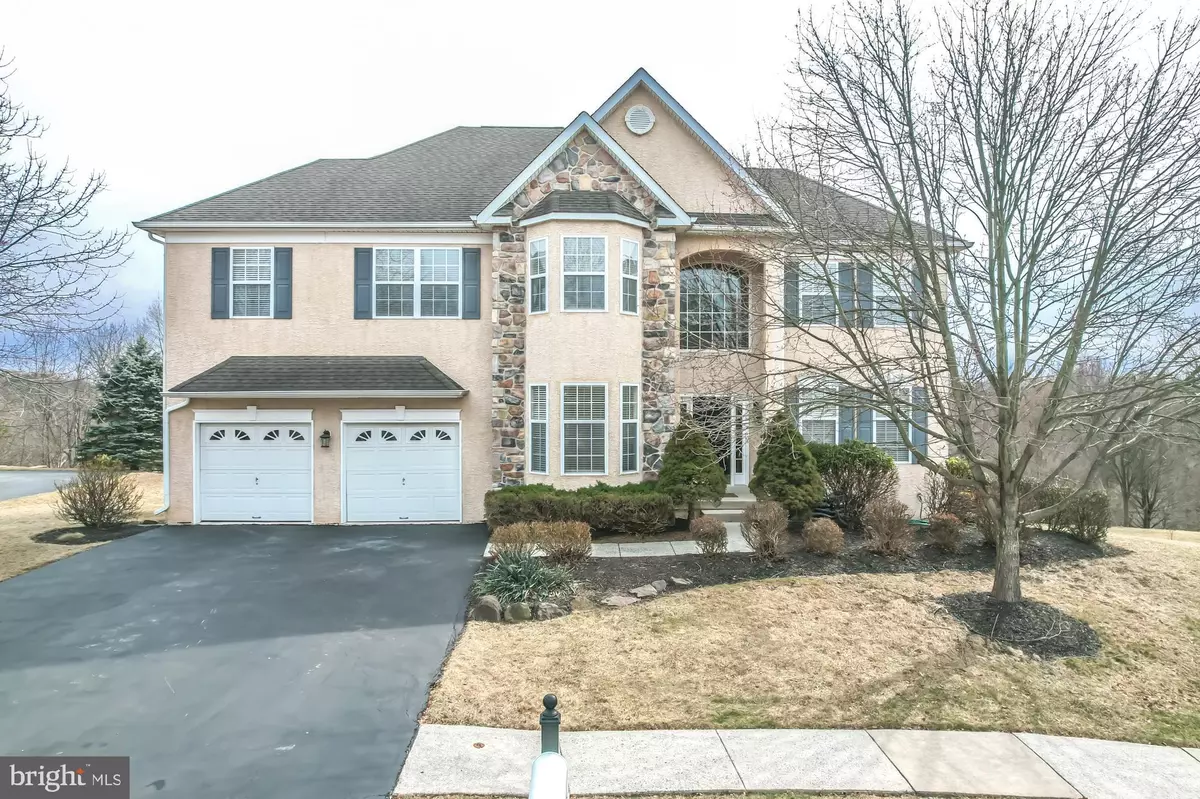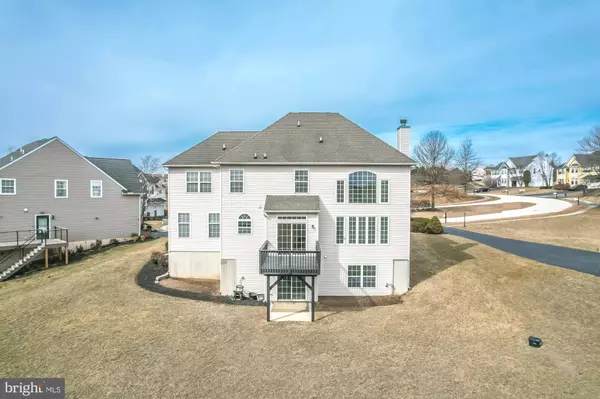4 Beds
3 Baths
3,134 SqFt
4 Beds
3 Baths
3,134 SqFt
Key Details
Property Type Single Family Home
Sub Type Detached
Listing Status Active
Purchase Type For Sale
Square Footage 3,134 sqft
Price per Sqft $253
Subdivision Valley High Ests
MLS Listing ID PAMC2128308
Style Colonial
Bedrooms 4
Full Baths 2
Half Baths 1
HOA Fees $500/ann
HOA Y/N Y
Abv Grd Liv Area 3,134
Originating Board BRIGHT
Year Built 2004
Annual Tax Amount $12,590
Tax Year 2025
Lot Size 0.429 Acres
Acres 0.43
Lot Dimensions 71.00 x 0.00
Property Sub-Type Detached
Property Description
The formal living room seamlessly flows into the dining room, making it an ideal setting for entertaining guests. The spacious kitchen is a chef's dream, featuring abundant custom cabinetry, an island, and sliding doors that open to a deck with views of the expansive yard, which backs up to peaceful trees. The adjoining family room, filled with natural light from a wall of windows, offers a cozy retreat with its inviting fireplace—perfect for family gatherings.
Upstairs, French doors lead to the impressive primary bedroom, which boasts a sitting area and two large walk-in closets. The luxurious ensuite bath offers a soaking tub and a glass-enclosed shower, providing a serene retreat. Three additional generously sized bedrooms, each with plenty of closet space, offer comfort and privacy for family or guests.
The walkout basement, featuring sliding glass doors, set of windows, and rough plumb is ready for your imagination. It's an unfinished space that allows you to personalize it to suit your needs. Located near major highways, this home provides convenient access to all the amenities and attractions of the surrounding area.
Location
State PA
County Montgomery
Area Lower Providence Twp (10643)
Zoning RESIDENTIAL
Rooms
Basement Daylight, Full, Full, Outside Entrance, Rear Entrance, Walkout Level, Windows
Interior
Interior Features Ceiling Fan(s), Chair Railings, Crown Moldings, Dining Area, Family Room Off Kitchen, Floor Plan - Open, Kitchen - Eat-In, Kitchen - Island, Pantry, Store/Office, Walk-in Closet(s), Wainscotting, Window Treatments, Wood Floors, Other
Hot Water Propane
Heating Forced Air
Cooling Central A/C
Fireplaces Number 1
Inclusions Washer/Dryer/Refrigerator ALL in "As-Is Condition"
Fireplace Y
Heat Source Natural Gas
Exterior
Exterior Feature Deck(s)
Parking Features Garage - Front Entry
Garage Spaces 6.0
Water Access N
Accessibility None
Porch Deck(s)
Attached Garage 2
Total Parking Spaces 6
Garage Y
Building
Story 2
Foundation Concrete Perimeter
Sewer Public Sewer
Water Public
Architectural Style Colonial
Level or Stories 2
Additional Building Above Grade, Below Grade
New Construction N
Schools
School District Methacton
Others
Pets Allowed Y
Senior Community No
Tax ID 43-00-15996-044
Ownership Fee Simple
SqFt Source Assessor
Special Listing Condition Standard
Pets Allowed No Pet Restrictions

GET MORE INFORMATION
REALTOR®







