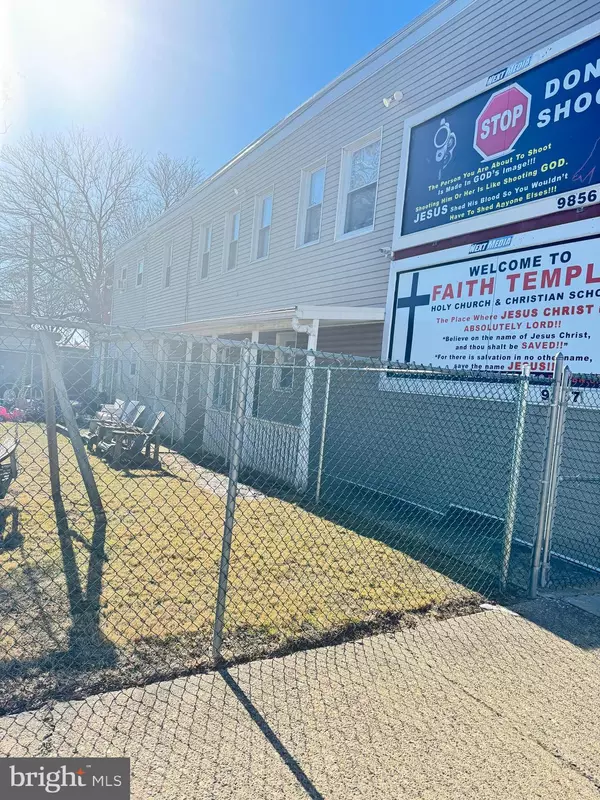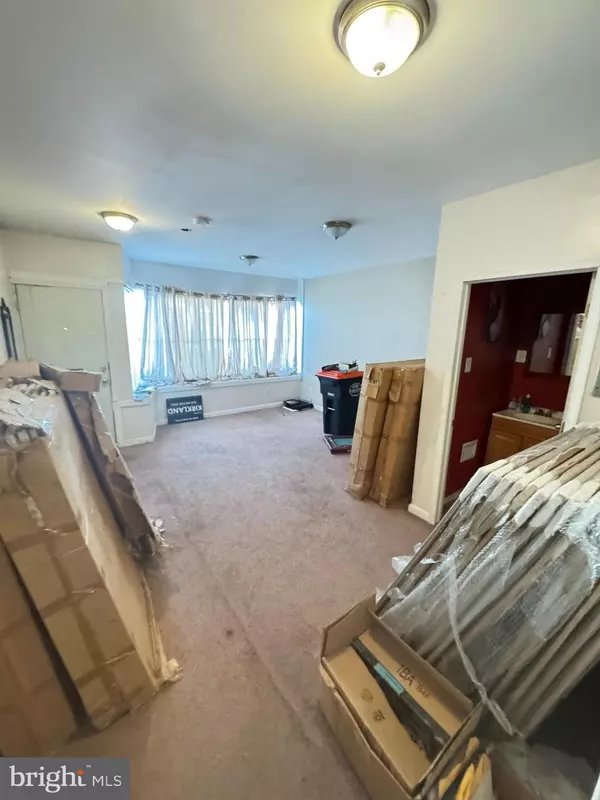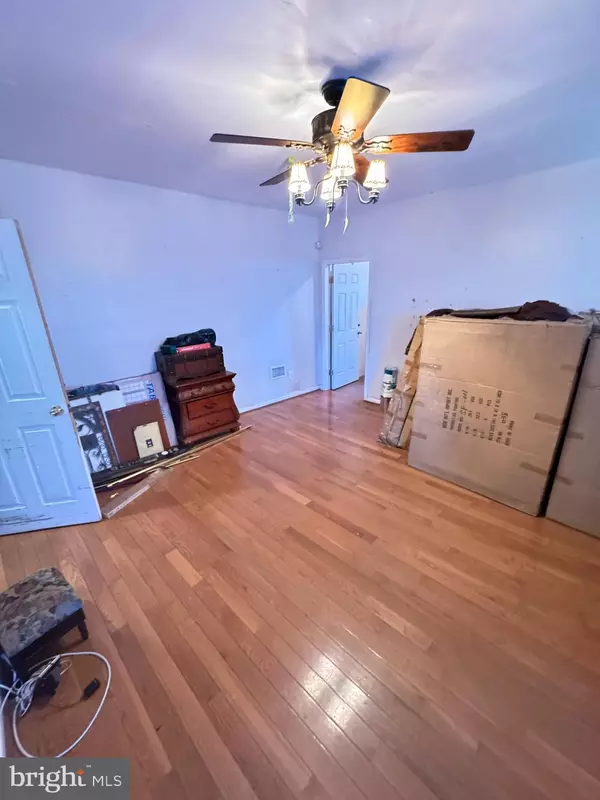3 Beds
4 Baths
3,136 SqFt
3 Beds
4 Baths
3,136 SqFt
Key Details
Property Type Single Family Home
Sub Type Detached
Listing Status Active
Purchase Type For Sale
Square Footage 3,136 sqft
Price per Sqft $52
Subdivision Chester City
MLS Listing ID PADE2084522
Style Traditional
Bedrooms 3
Full Baths 2
Half Baths 2
HOA Y/N N
Abv Grd Liv Area 3,136
Originating Board BRIGHT
Year Built 1920
Annual Tax Amount $2,930
Tax Year 2024
Lot Size 2,400 Sqft
Acres 0.06
Lot Dimensions 20.00 x 120.00
Property Sub-Type Detached
Property Description
Experience the perfect blend of modern upgrades and classic charm in this beautifully maintained,
spacious home. Recently updated throughout, this property is conveniently located just minutes from
Harrah's Casino and the racetrack, with easy access to I‑95 and the stadium.
Property Highlights:
Newly Updated & Well Maintained: Enjoy peace of mind in a home that boasts a new heating system, new
central air, and a state-of-the-art security system.
Expansive Master Suite: The large master bedroom features an enclosed deck, creating a private retreat,
while the equally impressive master bath adds a touch of luxury.
Outdoor Living: A generous lower deck offers ample space for entertaining or relaxing outdoors.
Prime Location: Minutes from entertainment, dining, and major thoroughfares, making daily commuting and
weekend getaways a breeze.
With an abundance of amenities that truly set this home apart, 1021 W 7th St is a must-see. Schedule your
tour today and discover all the possibilities this property has to offer!
Location
State PA
County Delaware
Area City Of Chester (10449)
Zoning RES
Rooms
Basement Unfinished
Interior
Hot Water Natural Gas
Heating Forced Air
Cooling Central A/C
Equipment Dishwasher, Microwave, Oven/Range - Gas, Range Hood, Refrigerator
Fireplace N
Window Features Bay/Bow
Appliance Dishwasher, Microwave, Oven/Range - Gas, Range Hood, Refrigerator
Heat Source Natural Gas
Laundry Dryer In Unit, Upper Floor, Washer In Unit
Exterior
Water Access N
Accessibility None
Garage N
Building
Story 2
Foundation Brick/Mortar
Sewer Public Sewer
Water Public
Architectural Style Traditional
Level or Stories 2
Additional Building Above Grade, Below Grade
New Construction N
Schools
High Schools Chester High School - Main Campus
School District Chester-Upland
Others
Senior Community No
Tax ID 49-08-00397-00
Ownership Fee Simple
SqFt Source Estimated
Acceptable Financing Cash, Conventional, FHA, VA
Listing Terms Cash, Conventional, FHA, VA
Financing Cash,Conventional,FHA,VA
Special Listing Condition Standard

GET MORE INFORMATION
REALTOR®







