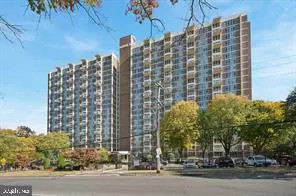2 Beds
2 Baths
1,251 SqFt
2 Beds
2 Baths
1,251 SqFt
Key Details
Property Type Condo
Sub Type Condo/Co-op
Listing Status Coming Soon
Purchase Type For Sale
Square Footage 1,251 sqft
Price per Sqft $179
Subdivision Wynnefield Heights
MLS Listing ID PAPH2447098
Style Dwelling w/Separate Living Area
Bedrooms 2
Full Baths 2
HOA Fees $1,100/mo
HOA Y/N Y
Abv Grd Liv Area 1,251
Originating Board BRIGHT
Year Built 1970
Annual Tax Amount $2,049
Tax Year 2024
Lot Dimensions 0.00 x 0.00
Property Sub-Type Condo/Co-op
Property Description
Additionally, there is 24-hour security, a doorman, and on-site management and maintenance. The condo fee includes all utilities: electric, heat, air conditioning, water, basic cable, and trash. The lower-level shopping center includes a gym, extra locked storage, library, vending machines, cleaner/tailor, hairdresser, banquet room, and hospitality room.
Location
State PA
County Philadelphia
Area 19131 (19131)
Zoning RM4
Rooms
Other Rooms Bathroom 2
Main Level Bedrooms 2
Interior
Interior Features Ceiling Fan(s), Combination Dining/Living, Elevator
Hot Water Electric
Cooling Central A/C
Flooring Laminate Plank
Inclusions Refrigerator, Washer & Dryer
Equipment Built-In Microwave, Disposal, Oven/Range - Gas, Refrigerator, Stove, Washer/Dryer Stacked
Furnishings No
Fireplace N
Window Features Energy Efficient
Appliance Built-In Microwave, Disposal, Oven/Range - Gas, Refrigerator, Stove, Washer/Dryer Stacked
Heat Source Electric, Natural Gas
Laundry Dryer In Unit, Washer In Unit
Exterior
Exterior Feature Balcony
Utilities Available Cable TV, Natural Gas Available, Under Ground, Water Available
Amenities Available Cable, Concierge, Elevator, Exercise Room, Fitness Center, Pool - Outdoor
Water Access N
Roof Type Unknown
Accessibility Elevator, Other, Doors - Swing In, Kitchen Mod, No Stairs
Porch Balcony
Garage N
Building
Lot Description Adjoins - Open Space
Story 1
Unit Features Hi-Rise 9+ Floors
Foundation Concrete Perimeter
Sewer No Septic System, Public Sewer
Water Public
Architectural Style Dwelling w/Separate Living Area
Level or Stories 1
Additional Building Above Grade, Below Grade
Structure Type Dry Wall,Plaster Walls
New Construction N
Schools
Elementary Schools Robert E Lamberton
Middle Schools Robert E Lamberton Elementary School
High Schools Overbrook
School District Philadelphia City
Others
Pets Allowed N
HOA Fee Include Air Conditioning,Common Area Maintenance,Electricity,Gas,Management,Trash,Water,Heat
Senior Community No
Tax ID 888520652
Ownership Condominium
Security Features 24 hour security
Acceptable Financing Cash, Conventional
Horse Property N
Listing Terms Cash, Conventional
Financing Cash,Conventional
Special Listing Condition Standard

GET MORE INFORMATION
REALTOR®







