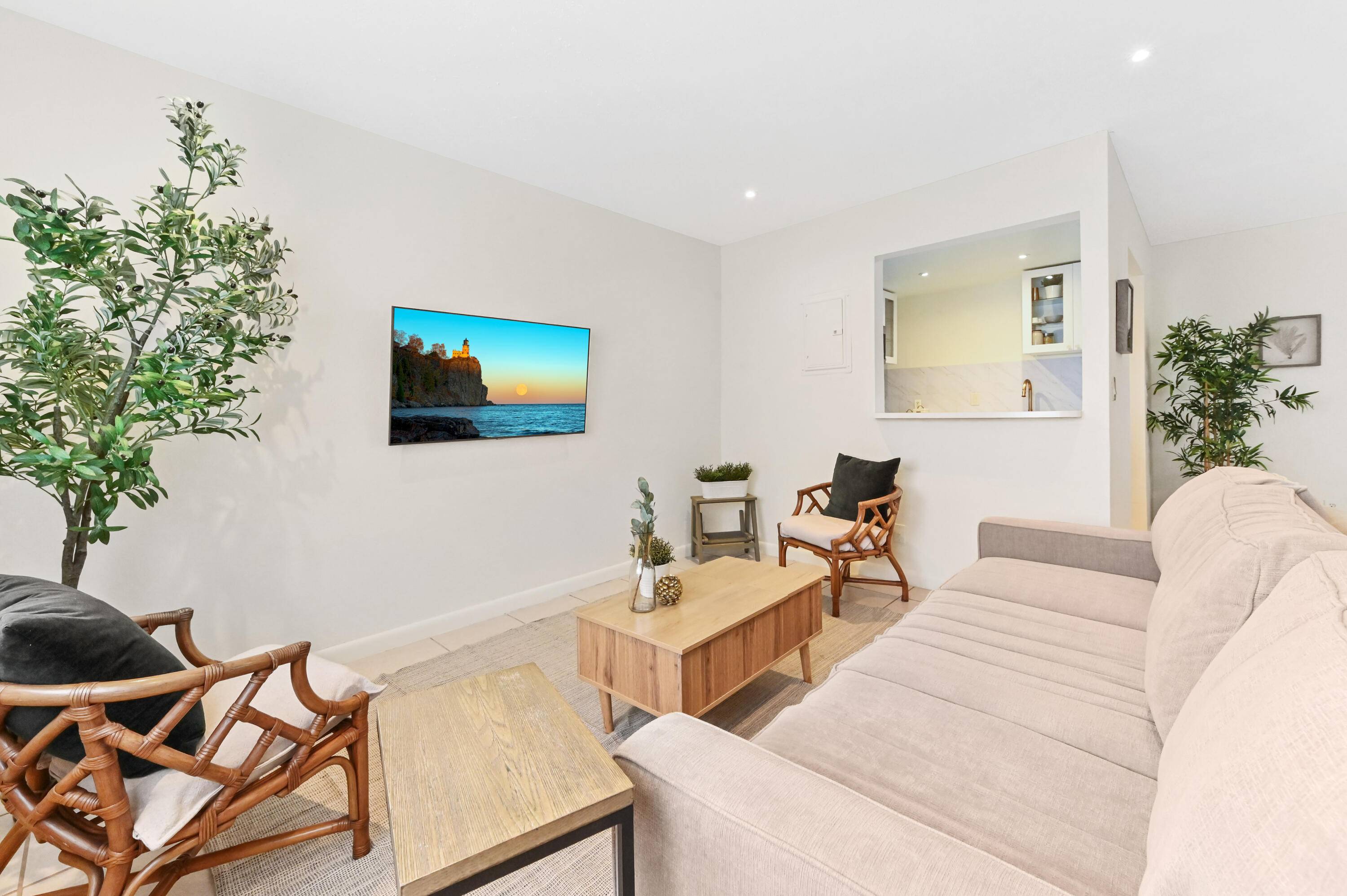1 Bed
1.1 Baths
720 SqFt
1 Bed
1.1 Baths
720 SqFt
Key Details
Property Type Condo
Sub Type Condo/Coop
Listing Status Active
Purchase Type For Sale
Square Footage 720 sqft
Price per Sqft $141
Subdivision Kings Point Saxony A Thru O Condos
MLS Listing ID RX-11096921
Style < 4 Floors
Bedrooms 1
Full Baths 1
Half Baths 1
Construction Status Resale
HOA Fees $608/mo
HOA Y/N Yes
Year Built 1974
Annual Tax Amount $1,419
Tax Year 2024
Property Sub-Type Condo/Coop
Property Description
Location
State FL
County Palm Beach
Community Kings Point Saxony Condos
Area 4640
Zoning RH
Rooms
Other Rooms Laundry-Util/Closet
Master Bath Combo Tub/Shower, Mstr Bdrm - Upstairs
Interior
Interior Features Entry Lvl Lvng Area, Upstairs Living Area, Walk-in Closet
Heating Central, Electric
Cooling Central, Electric
Flooring Tile
Furnishings Unfurnished
Exterior
Exterior Feature Covered Patio, Screened Patio
Parking Features Assigned, Guest
Community Features Sold As-Is, Gated Community
Utilities Available Cable, Electric, Public Sewer, Public Water
Amenities Available Billiards, Cafe/Restaurant, Clubhouse, Community Room, Courtesy Bus, Fitness Center, Game Room, Golf Course, Library, Pickleball, Pool, Tennis
Waterfront Description None
View Lake
Roof Type Pre-Stressed
Present Use Sold As-Is
Exposure West
Private Pool No
Building
Lot Description Paved Road, Sidewalks
Story 2.00
Entry Level 2.00
Foundation CBS, Stucco
Unit Floor 2
Construction Status Resale
Schools
Elementary Schools Orchard View Elementary School
Middle Schools Carver Middle School
High Schools Spanish River Community High School
Others
Pets Allowed No
HOA Fee Include Cable,Common Areas,Insurance-Bldg,Maintenance-Exterior,Reserve Funds,Roof Maintenance,Security,Trash Removal
Senior Community Verified
Restrictions Buyer Approval,No Lease First 2 Years
Security Features Gate - Manned
Acceptable Financing Cash, Conventional
Horse Property No
Membership Fee Required No
Listing Terms Cash, Conventional
Financing Cash,Conventional
Virtual Tour https://www.zillow.com/view-imx/50cb7326-1ce0-410e-b3b7-b97b53d1c127?setAttribution=mls&wl=true&initialViewType=pano&utm_source=dashboard
GET MORE INFORMATION
REALTOR®







