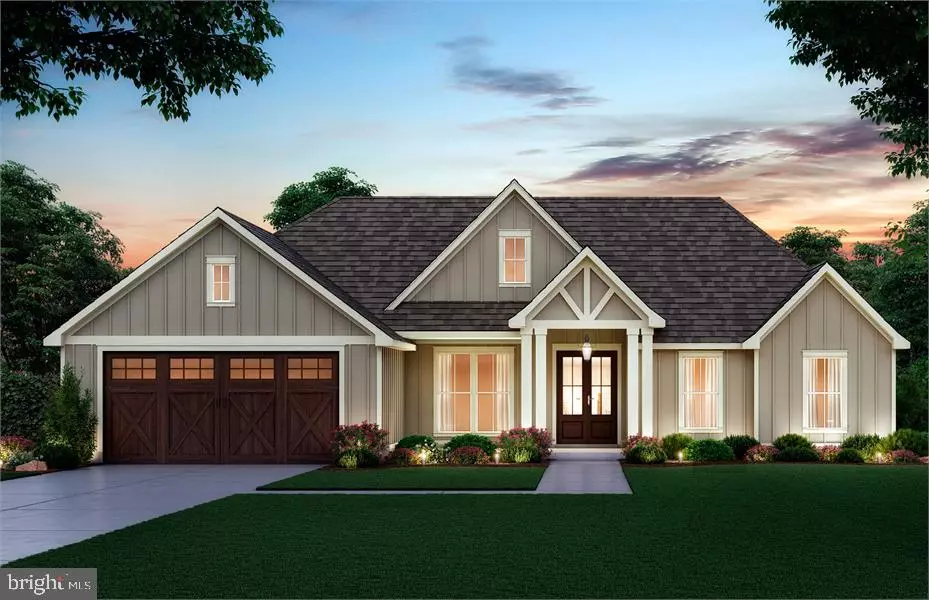4 Beds
2 Baths
3,778 SqFt
4 Beds
2 Baths
3,778 SqFt
Key Details
Property Type Single Family Home
Sub Type Detached
Listing Status Active
Purchase Type For Sale
Square Footage 3,778 sqft
Price per Sqft $216
Subdivision Hatcher
MLS Listing ID VAWR2011980
Style Craftsman
Bedrooms 4
Full Baths 2
HOA Fees $25/ann
HOA Y/N Y
Abv Grd Liv Area 1,889
Year Built 2025
Annual Tax Amount $491
Tax Year 2022
Lot Size 1.000 Acres
Acres 1.0
Property Sub-Type Detached
Source BRIGHT
Property Description
TO BE BUILT- PHOTOS ARE EXAMPLE ONLY! HOUSE WILL HAVE BRICK OR STONE EXTERIOR.
Your dream home awaits! This customizable 4-bedroom, 2-bath beauty is nestled on a picturesque 1-acre lot, offering serene mountain views and the convenience of being just minutes from town on all paved roads.
Imagine cozy evenings by the gas fireplace and entertaining guests in your spacious open layout featuring hardwood floors. The attached 2-car garage provides ample storage, while a full unfinished walkout basement offers limitless potential—perfect for a game room, or additional living space.
Enjoy culinary creativity with your choice of cabinetry and countertops, tailoring each detail to your taste. You'll also love being close to the Shenandoah River and the scenic Skyline Drive, offering endless outdoor adventures right at your doorstep.
Don't miss this unique opportunity to create your perfect oasis! Schedule a visit today!
Location
State VA
County Warren
Zoning R
Rooms
Basement Full, Walkout Level, Unfinished
Main Level Bedrooms 4
Interior
Hot Water Electric
Heating Heat Pump - Gas BackUp
Cooling Central A/C
Flooring Wood, Carpet
Fireplaces Number 1
Fireplaces Type Gas/Propane
Fireplace Y
Heat Source Electric, Propane - Owned
Exterior
Parking Features Garage - Front Entry
Garage Spaces 2.0
Water Access N
View Mountain
Roof Type Architectural Shingle
Street Surface Paved
Accessibility Level Entry - Main
Attached Garage 2
Total Parking Spaces 2
Garage Y
Building
Story 1
Foundation Permanent, Concrete Perimeter
Sewer No Sewer System
Water None
Architectural Style Craftsman
Level or Stories 1
Additional Building Above Grade, Below Grade
New Construction Y
Schools
School District Warren County Public Schools
Others
Senior Community No
Tax ID 28A 1 89
Ownership Fee Simple
SqFt Source Assessor
Acceptable Financing Cash, Conventional, FHA, VA, USDA
Listing Terms Cash, Conventional, FHA, VA, USDA
Financing Cash,Conventional,FHA,VA,USDA
Special Listing Condition Standard

GET MORE INFORMATION
REALTOR®




