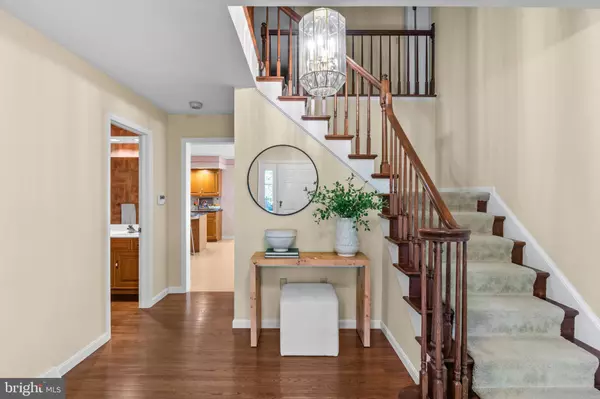
5 Beds
4 Baths
4,979 SqFt
5 Beds
4 Baths
4,979 SqFt
Key Details
Property Type Single Family Home
Sub Type Detached
Listing Status Active
Purchase Type For Sale
Square Footage 4,979 sqft
Price per Sqft $150
Subdivision Mission Hills
MLS Listing ID PALA2076900
Style Colonial
Bedrooms 5
Full Baths 3
Half Baths 1
HOA Y/N N
Abv Grd Liv Area 3,779
Year Built 1988
Available Date 2025-09-25
Annual Tax Amount $8,540
Tax Year 2025
Lot Size 0.390 Acres
Acres 0.39
Lot Dimensions 0.00 x 0.00
Property Sub-Type Detached
Source BRIGHT
Property Description
Inside, the main level showcases hardwood floors, detailed millwork, and abundant natural light. A formal dining room provides space for memorable gatherings, while the great room, centered by a brick fireplace, offers a warm and inviting atmosphere. The kitchen features generous counter space and a functional layout with direct flow to both dining and entertaining areas. Adjacent, a bright sunroom with skylights and a second gas fireplace overlooks the spacious deck, paver patio, and backyard with jacuzzi included.
Upstairs, five bedrooms and three full bathrooms provide versatile living arrangements. The expansive primary suite includes a private bath and views of the landscaped grounds. Two additional bedrooms share a Jack and Jill bath with both a tub and stall shower, while the remaining bedrooms are served by another full bath.
The finished lower level extends the home's possibilities with a flexible, open layout featuring built-in office areas, recreation space, and room for hobbies or fitness. An oversized three-car garage adds both convenience and additional storage options.
Located in Manheim Township School District and just minutes from Lancaster's shopping, dining, and cultural destinations, this property offers the perfect combination of space, comfort, and convenience. With its classic architecture, thoughtful design, and peaceful setting, 2635 Beechwood Road is ready to welcome its next chapter.
Location
State PA
County Lancaster
Area Manheim Twp (10539)
Zoning RESIDENTIAL
Direction Southeast
Rooms
Other Rooms Dining Room, Bedroom 2, Bedroom 3, Bedroom 4, Bedroom 5, Kitchen, Basement, Foyer, Bedroom 1, Sun/Florida Room, Great Room, Laundry, Utility Room, Bathroom 1, Bathroom 2, Bathroom 3, Half Bath
Basement Fully Finished, Shelving, Workshop, Connecting Stairway, Interior Access, Sump Pump
Interior
Interior Features Additional Stairway, Intercom, Store/Office
Hot Water Electric
Heating Heat Pump - Electric BackUp
Cooling Central A/C
Fireplaces Number 2
Fireplaces Type Brick, Gas/Propane
Equipment Built-In Microwave, Built-In Range, Dishwasher, Extra Refrigerator/Freezer, Refrigerator
Furnishings No
Fireplace Y
Appliance Built-In Microwave, Built-In Range, Dishwasher, Extra Refrigerator/Freezer, Refrigerator
Heat Source Electric
Exterior
Parking Features Additional Storage Area, Covered Parking, Garage - Side Entry, Inside Access, Oversized, Garage Door Opener
Garage Spaces 7.0
Water Access N
View Garden/Lawn
Accessibility None
Attached Garage 3
Total Parking Spaces 7
Garage Y
Building
Story 2
Foundation Other
Sewer Public Sewer
Water Public
Architectural Style Colonial
Level or Stories 2
Additional Building Above Grade, Below Grade
New Construction N
Schools
Middle Schools Manheim Township
High Schools Manheim Township
School District Manheim Township
Others
Pets Allowed Y
Senior Community No
Tax ID 390-99069-0-0000
Ownership Fee Simple
SqFt Source 4979
Horse Property N
Special Listing Condition Standard
Pets Allowed No Pet Restrictions

GET MORE INFORMATION

REALTOR®







