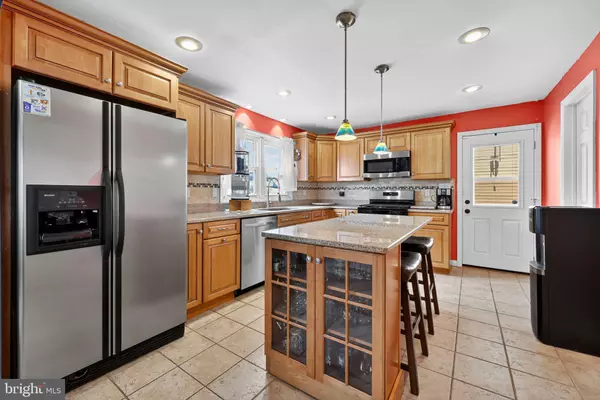
3 Beds
2 Baths
1,166 SqFt
3 Beds
2 Baths
1,166 SqFt
Key Details
Property Type Single Family Home
Sub Type Detached
Listing Status Pending
Purchase Type For Sale
Square Footage 1,166 sqft
Price per Sqft $257
Subdivision Kresson Woods
MLS Listing ID NJCD2102480
Style Cape Cod
Bedrooms 3
Full Baths 1
Half Baths 1
HOA Y/N N
Abv Grd Liv Area 1,166
Year Built 1960
Annual Tax Amount $5,967
Tax Year 2024
Lot Size 5,406 Sqft
Acres 0.12
Lot Dimensions 51.00 x 106
Property Sub-Type Detached
Source BRIGHT
Property Description
Step inside to find a bright living room with hardwood floors and an abundance of natural light, offering a versatile space for gathering or relaxing. The spacious eat-in kitchen is a true highlight, showcasing warm wood cabinetry, granite countertops, a center island with seating, and stainless-steel appliances (updated gas oven/range 2023)—perfectly designed for both everyday use and entertaining.
This home offers three comfortable bedrooms and one and a half bathrooms. Two bedrooms are located on the upper level, while the main level includes a conveniently placed bedroom for added flexibility. The bathrooms are refreshed with modern touches, including a vessel sink and vibrant design details.
Additional features include newer HVAC (2024), a full basement providing ample storage, a fenced yard for outdoor enjoyment, shed, and off-street parking for 3 vehicles. With 1,166 square feet of living space on a manageable lot, this property offers both character and efficiency.
Located in Bellmawr Boro, with easy access to major routes, local shopping, and community amenities, this home combines practicality with style—ready for its next chapter.
Location
State NJ
County Camden
Area Bellmawr Boro (20404)
Zoning RESIDENTIAL
Rooms
Basement Interior Access, Outside Entrance
Main Level Bedrooms 1
Interior
Hot Water Natural Gas
Heating Forced Air
Cooling Central A/C
Inclusions kitchen appliances
Equipment Built-In Microwave, Dishwasher, Oven/Range - Gas, Refrigerator
Fireplace N
Appliance Built-In Microwave, Dishwasher, Oven/Range - Gas, Refrigerator
Heat Source Natural Gas
Exterior
Garage Spaces 3.0
Water Access N
Accessibility None
Total Parking Spaces 3
Garage N
Building
Story 1.5
Foundation Block
Above Ground Finished SqFt 1166
Sewer Public Sewer
Water Public
Architectural Style Cape Cod
Level or Stories 1.5
Additional Building Above Grade, Below Grade
New Construction N
Schools
School District Black Horse Pike Regional Schools
Others
Senior Community No
Tax ID 04-00039-00020
Ownership Fee Simple
SqFt Source 1166
Acceptable Financing Cash, Conventional, FHA, VA
Listing Terms Cash, Conventional, FHA, VA
Financing Cash,Conventional,FHA,VA
Special Listing Condition Standard

GET MORE INFORMATION

REALTOR®







