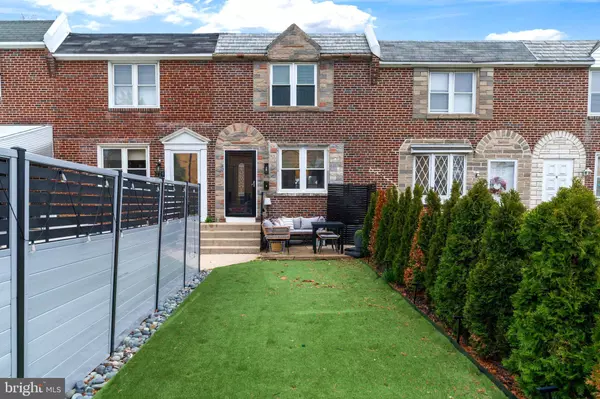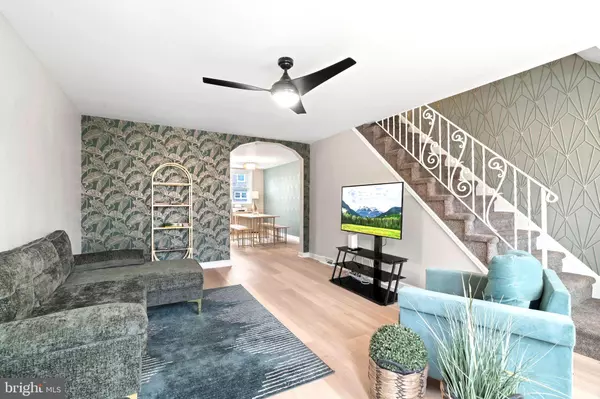
4 Beds
2 Baths
1,788 SqFt
4 Beds
2 Baths
1,788 SqFt
Key Details
Property Type Townhouse
Sub Type Interior Row/Townhouse
Listing Status Active
Purchase Type For Sale
Square Footage 1,788 sqft
Price per Sqft $164
Subdivision Westbrook Park
MLS Listing ID PADE2100776
Style AirLite
Bedrooms 4
Full Baths 1
Half Baths 1
HOA Y/N N
Abv Grd Liv Area 1,152
Year Built 1950
Annual Tax Amount $5,373
Tax Year 2024
Lot Size 1,307 Sqft
Acres 0.03
Lot Dimensions 16.00 x 130.00
Property Sub-Type Interior Row/Townhouse
Source BRIGHT
Property Description
The stone details highlighting the entry, along with yard enhancements add to the curb appeal.
The home has been tastefully renovated from top to bottom, with a Living room that flows seamlessly into a stylish and well designed kitchen with arched entry dining and open spaces for entertaining .
3 Freshly painted bedrooms and a freshly renovated hall bath are upstairs.
Adding a versatile family room or 4th bedroom in the fully finished basement — perfect for additional guests, a home office or gym, or additional income as this space includes a bathroom and a private access.
Prime Location: Walkable to Top-Rated Schools, shopping centers, and parks — everything you need is just minutes away! * Lease Option and seller financing may be available, depending on price and terms *
Whether you're relaxing in the beautifully landscaped front yard, entertaining in the finished basement, or enjoying the nearby amenities, this home offers unmatched value. Don't miss out on this incredible opportunity!
Location
State PA
County Delaware
Area Upper Darby Twp (10416)
Zoning R
Direction West
Rooms
Basement Fully Finished, Garage Access, Outside Entrance, Partially Finished, Rough Bath Plumb, Space For Rooms, Walkout Level
Interior
Interior Features Bathroom - Tub Shower, Ceiling Fan(s), Combination Kitchen/Dining, Dining Area, Floor Plan - Open, Kitchen - Island, Kitchen - Table Space, Recessed Lighting
Hot Water Natural Gas
Heating Forced Air
Cooling Central A/C
Equipment Oven/Range - Gas, Refrigerator, Stainless Steel Appliances
Fireplace N
Window Features Replacement
Appliance Oven/Range - Gas, Refrigerator, Stainless Steel Appliances
Heat Source Natural Gas
Exterior
Parking Features Garage - Rear Entry
Garage Spaces 2.0
Water Access N
Roof Type Shingle
Accessibility None
Attached Garage 1
Total Parking Spaces 2
Garage Y
Building
Story 3
Foundation Stone
Above Ground Finished SqFt 1152
Sewer Public Sewer
Water Public
Architectural Style AirLite
Level or Stories 3
Additional Building Above Grade, Below Grade
New Construction N
Schools
School District Upper Darby
Others
Senior Community No
Tax ID 16-13-00542-00
Ownership Fee Simple
SqFt Source 1788
Acceptable Financing Conventional, FHA, VA, Installment Sale, Lease Purchase, PHFA, Negotiable, Seller Financing
Listing Terms Conventional, FHA, VA, Installment Sale, Lease Purchase, PHFA, Negotiable, Seller Financing
Financing Conventional,FHA,VA,Installment Sale,Lease Purchase,PHFA,Negotiable,Seller Financing
Special Listing Condition Standard

GET MORE INFORMATION

REALTOR®







