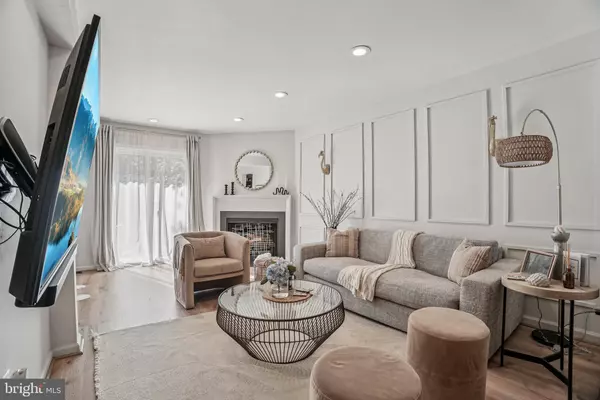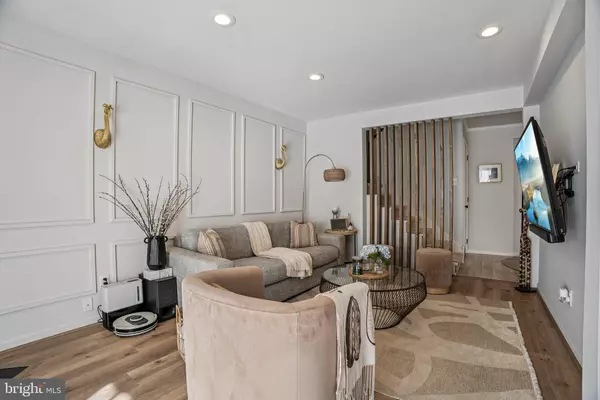
2 Beds
3 Baths
1,440 SqFt
2 Beds
3 Baths
1,440 SqFt
Open House
Sun Oct 26, 2:00pm - 4:00pm
Key Details
Property Type Condo
Sub Type Condo/Co-op
Listing Status Active
Purchase Type For Sale
Square Footage 1,440 sqft
Price per Sqft $304
Subdivision Pennell Pl
MLS Listing ID PADE2102402
Style Other
Bedrooms 2
Full Baths 2
Half Baths 1
Condo Fees $150/mo
HOA Y/N N
Abv Grd Liv Area 1,440
Year Built 1985
Available Date 2025-10-23
Annual Tax Amount $4,963
Tax Year 2024
Lot Dimensions 0.00 x 0.00
Property Sub-Type Condo/Co-op
Source BRIGHT
Property Description
Location
State PA
County Delaware
Area Middletown Twp (10427)
Zoning RES
Rooms
Other Rooms Living Room, Dining Room, Primary Bedroom, Bedroom 2, Kitchen, Foyer, Laundry, Office, Primary Bathroom, Full Bath, Half Bath
Basement Full, Unfinished
Interior
Hot Water Electric
Heating Forced Air
Cooling Central A/C
Fireplaces Number 1
Fireplaces Type Wood
Inclusions Washer, dryer, refrigerator
Equipment Cooktop, Dishwasher, Disposal, Microwave, Oven - Self Cleaning, Refrigerator, Stainless Steel Appliances, Washer, Dryer, Energy Efficient Appliances
Fireplace Y
Appliance Cooktop, Dishwasher, Disposal, Microwave, Oven - Self Cleaning, Refrigerator, Stainless Steel Appliances, Washer, Dryer, Energy Efficient Appliances
Heat Source Electric
Laundry Upper Floor
Exterior
Parking On Site 1
Amenities Available None
Water Access N
Roof Type Shingle
Accessibility None
Garage N
Building
Story 2
Foundation Concrete Perimeter
Above Ground Finished SqFt 1440
Sewer Public Sewer
Water Public
Architectural Style Other
Level or Stories 2
Additional Building Above Grade, Below Grade
New Construction N
Schools
School District Rose Tree Media
Others
Pets Allowed Y
HOA Fee Include Common Area Maintenance,Lawn Care Front,Snow Removal,Trash
Senior Community No
Tax ID 27-00-02194-01
Ownership Condominium
SqFt Source 1440
Special Listing Condition Standard
Pets Allowed No Pet Restrictions
Virtual Tour https://www.zillow.com/view-imx/8f37f148-f457-4b5e-9df2-62490d1d9fee?setAttribution=mls&wl=true&initialViewType=pano&utm_source=dashboard

GET MORE INFORMATION

REALTOR®







