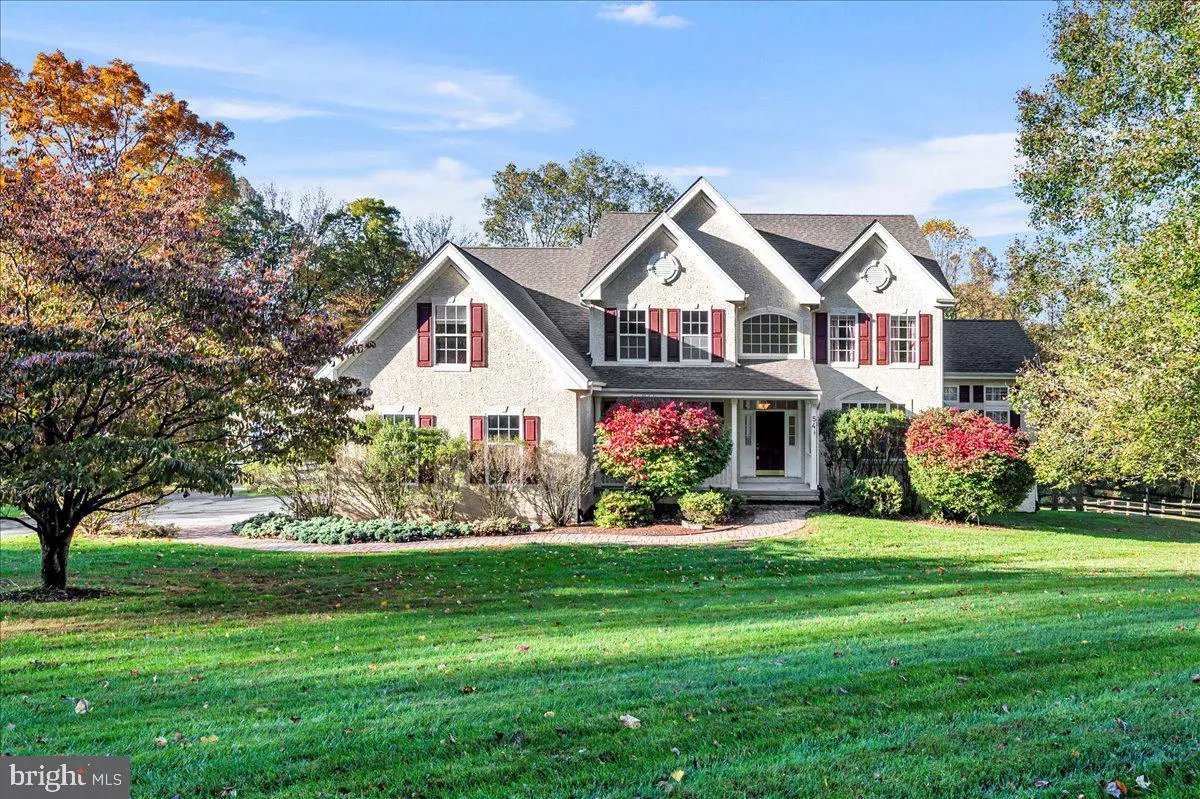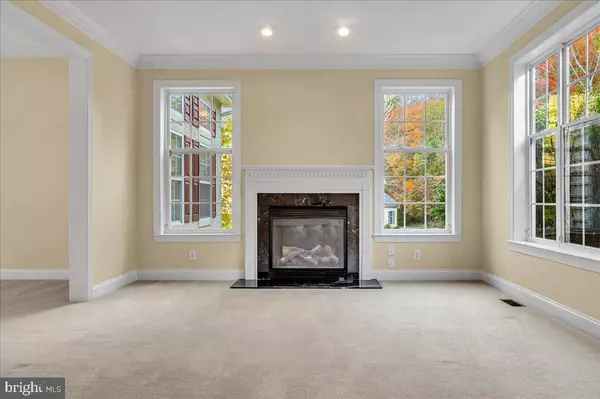
5 Beds
5 Baths
4,107 SqFt
5 Beds
5 Baths
4,107 SqFt
Key Details
Property Type Single Family Home
Sub Type Detached
Listing Status Active
Purchase Type For Sale
Square Footage 4,107 sqft
Price per Sqft $194
Subdivision Elk Ridge Farms
MLS Listing ID PACT2111982
Style Colonial,Contemporary
Bedrooms 5
Full Baths 4
Half Baths 1
HOA Fees $478/ann
HOA Y/N Y
Abv Grd Liv Area 4,107
Year Built 2003
Annual Tax Amount $15,826
Tax Year 2025
Lot Size 4.510 Acres
Acres 4.51
Lot Dimensions 0.00 x 0.00
Property Sub-Type Detached
Source BRIGHT
Property Description
Location
State PA
County Chester
Area New London Twp (10371)
Zoning R1
Rooms
Other Rooms Living Room, Dining Room, Primary Bedroom, Sitting Room, Bedroom 2, Bedroom 3, Bedroom 4, Bedroom 5, Kitchen, Family Room, Foyer, Breakfast Room, Laundry, Office, Recreation Room, Solarium, Storage Room
Basement Full, Outside Entrance
Interior
Interior Features Butlers Pantry, Dining Area, Kitchen - Island, Primary Bath(s), Other
Hot Water Propane
Heating Forced Air
Cooling Central A/C
Flooring Fully Carpeted, Tile/Brick
Fireplaces Number 1
Fireplaces Type Gas/Propane
Equipment Dishwasher, Microwave, Water Heater, Oven/Range - Electric
Furnishings No
Fireplace Y
Appliance Dishwasher, Microwave, Water Heater, Oven/Range - Electric
Heat Source Propane - Leased
Laundry Upper Floor
Exterior
Exterior Feature Deck(s), Patio(s), Porch(es)
Parking Features Additional Storage Area, Oversized, Garage Door Opener, Garage - Side Entry
Garage Spaces 5.0
Utilities Available Cable TV
Water Access N
Roof Type Architectural Shingle
Accessibility Doors - Lever Handle(s)
Porch Deck(s), Patio(s), Porch(es)
Attached Garage 4
Total Parking Spaces 5
Garage Y
Building
Lot Description Cul-de-sac, Open, Trees/Wooded
Story 2
Foundation Concrete Perimeter
Above Ground Finished SqFt 4107
Sewer On Site Septic
Water Public
Architectural Style Colonial, Contemporary
Level or Stories 2
Additional Building Above Grade, Below Grade
Structure Type Cathedral Ceilings,9'+ Ceilings
New Construction N
Schools
Elementary Schools Penn Londn
Middle Schools Fred S. Engle
High Schools Avon Grove
School District Avon Grove
Others
Senior Community No
Tax ID 71-03 -0189
Ownership Fee Simple
SqFt Source 4107
Security Features Security System
Acceptable Financing Cash, Conventional, FHA, VA
Horse Property N
Listing Terms Cash, Conventional, FHA, VA
Financing Cash,Conventional,FHA,VA
Special Listing Condition Standard
Virtual Tour https://propertysnappers.hd.pics/media/download2.asp?ADC9605E19A841A7B81B1CECE5ED1F94

GET MORE INFORMATION

REALTOR®







