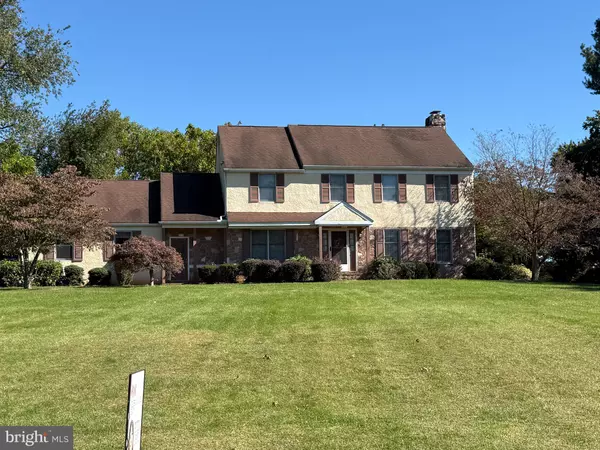
4 Beds
3 Baths
2,504 SqFt
4 Beds
3 Baths
2,504 SqFt
Key Details
Property Type Single Family Home
Sub Type Detached
Listing Status Pending
Purchase Type For Sale
Square Footage 2,504 sqft
Price per Sqft $305
Subdivision None Available
MLS Listing ID PADE2097290
Style Colonial
Bedrooms 4
Full Baths 2
Half Baths 1
HOA Y/N N
Abv Grd Liv Area 2,504
Year Built 1982
Available Date 2025-10-12
Annual Tax Amount $6,615
Tax Year 2025
Lot Size 1.430 Acres
Acres 1.43
Property Sub-Type Detached
Source BRIGHT
Property Description
Welcome to this 4BR, 2.5BA Center Hall Colonial on a Quiet Cul-de-Sac in Thornton!
Lovingly owned by the same family since 1984, this well-maintained home is ready for its next chapter. While some updates may be desired, it is priced accordingly and being sold in as-is condition. Situated on nearly 1.5 private acres, this spacious colonial offers a functional layout ideal for both everyday living and entertaining. The main level features a formal living room and formal dining room with chair rail and crown molding. The large eat-in kitchen includes a breakfast bar, breakfast area, bay window, wall oven, built-in microwave, and ample cabinetry. It opens to a generously sized family room with a brick wood-burning fireplace, creating a warm and inviting space. Step into the sunroom, which leads to a rear deck and a private, level backyard—perfect for outdoor relaxation or gatherings. Additional main-level features include a powder room, large laundry/mud room and interior access to the attached 2-car garage. Upstairs, the primary suite offers a walk-in closet, dressing area, and en-suite bath with shower. Three additional bedrooms and a full hall bath complete the second floor. Bedroom 4 has access to a walk up attic for convenient storage! The partially finished basement provides additional living space, storage, or potential for a home office or gym. This home has gas heat, Hot Water tank 2023, public water and septic. Note: Public sewer is available, and the owners have already paid the tie-in fee, offering added value and convenience to the next owner. Don't miss this opportunity to live in the desirable Brinton Lake neighborhood—conveniently located near shopping, dining, and major routes including I-95, the Blue Route (I-476), Philadelphia International Airport, and Delaware tax-free shopping. Enjoy the benefit of award-winning West Chester schools, and low property taxes.
Location
State PA
County Delaware
Area Thornbury Twp (10444)
Zoning RESIDENTIAL
Rooms
Basement Partially Finished
Interior
Interior Features Bathroom - Stall Shower, Bathroom - Tub Shower, Breakfast Area, Carpet, Ceiling Fan(s), Chair Railings, Crown Moldings, Family Room Off Kitchen, Floor Plan - Traditional, Formal/Separate Dining Room, Kitchen - Table Space, Kitchen - Island, Primary Bath(s), Pantry, Walk-in Closet(s)
Hot Water Natural Gas
Heating Forced Air
Cooling Central A/C
Fireplaces Number 1
Equipment Cooktop, Dishwasher, Oven - Wall
Fireplace Y
Appliance Cooktop, Dishwasher, Oven - Wall
Heat Source Natural Gas
Exterior
Parking Features Garage - Side Entry, Inside Access, Oversized
Garage Spaces 2.0
View Y/N N
Water Access N
Roof Type Shingle
Accessibility None
Attached Garage 2
Total Parking Spaces 2
Garage Y
Private Pool N
Building
Story 2
Foundation Slab
Above Ground Finished SqFt 2504
Sewer Public Hook/Up Avail, On Site Septic
Water Public
Architectural Style Colonial
Level or Stories 2
Additional Building Above Grade
New Construction N
Schools
School District West Chester Area
Others
Senior Community No
Tax ID 44-00-00100-86
Ownership Fee Simple
SqFt Source 2504
Acceptable Financing Cash, Conventional
Horse Property N
Listing Terms Cash, Conventional
Financing Cash,Conventional
Special Listing Condition Standard

GET MORE INFORMATION

REALTOR®







