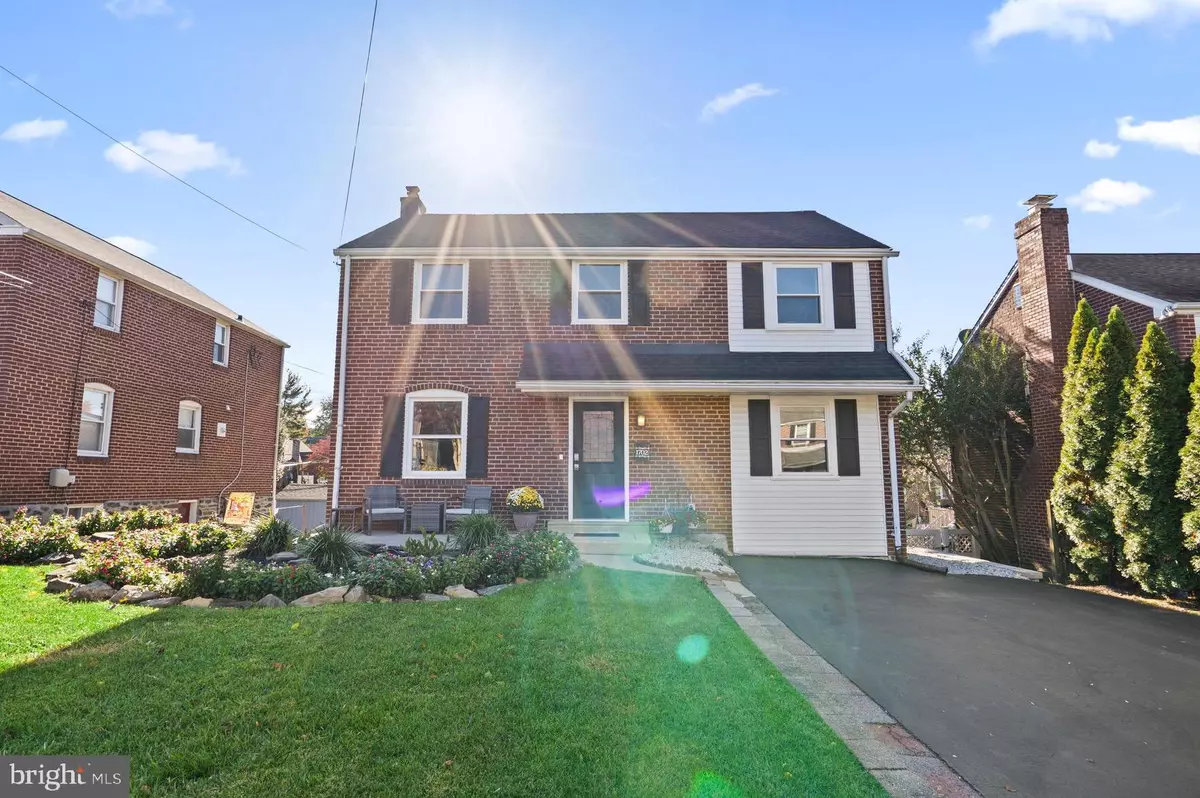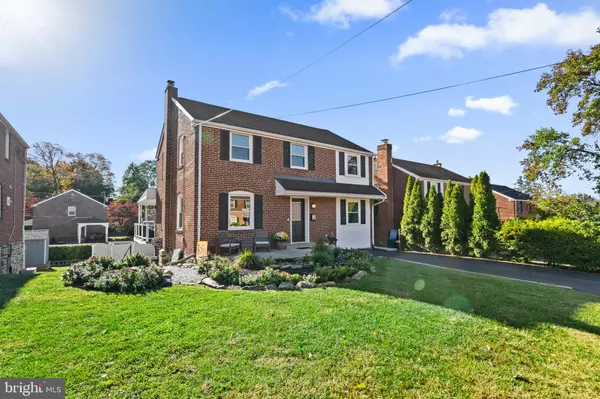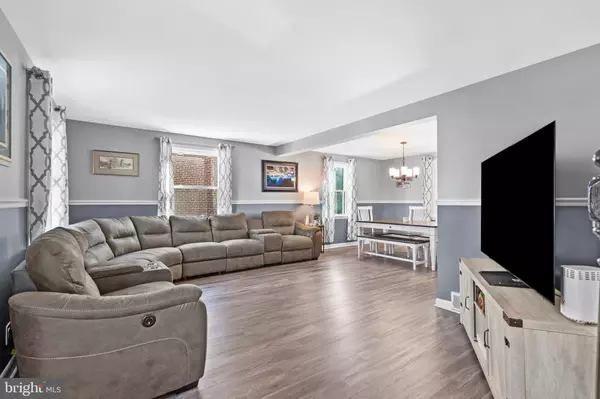
4 Beds
2 Baths
2,526 SqFt
4 Beds
2 Baths
2,526 SqFt
Key Details
Property Type Single Family Home
Sub Type Detached
Listing Status Coming Soon
Purchase Type For Sale
Square Footage 2,526 sqft
Price per Sqft $247
Subdivision Lynnwood
MLS Listing ID PADE2102318
Style Colonial
Bedrooms 4
Full Baths 2
HOA Y/N N
Abv Grd Liv Area 2,146
Year Built 1955
Available Date 2025-10-24
Annual Tax Amount $10,504
Tax Year 2024
Lot Size 5,663 Sqft
Acres 0.13
Lot Dimensions 51.00 x 114.00
Property Sub-Type Detached
Source BRIGHT
Property Description
Up the recently carpeted staircase, you'll find four generously sized bedrooms, all with ceiling fans, plus an expanded full bath featuring a dual vanity and refreshed stall shower. The second-floor laundry also adds everyday convenience for your household.
The finished lower level provides additional living space with newer carpeting, recessed lighting and a separate storage room with an abundance of built-in shelving. There's a walkout to the backyard, making the basement both practical and easy to enjoy. As mentioned earlier, your trex deck off the den has modern railings and steps leading you to a concrete sitting area with a fire pit to relax on cool evenings in your vinyl, privacy fenced backyard. Other recent updates include: whole house re-wired (2022), all windows & exterior doors (2023), dual-zone AC (2024), roof with 50 year shingles (2025) and Delco Trimlights (2024) to help your house shine through all of the holidays! Situated in one of Havertown's most desirable neighborhoods with walkable streets, excellent schools and easy access to shopping, dining, and parks - this home truly has it all!
Location
State PA
County Delaware
Area Haverford Twp (10422)
Zoning R-10
Direction Northwest
Rooms
Basement Full, Walkout Level, Improved, Interior Access, Outside Entrance, Partially Finished, Shelving, Side Entrance, Space For Rooms, Workshop
Interior
Interior Features Formal/Separate Dining Room, Family Room Off Kitchen, Ceiling Fan(s), Attic/House Fan, Bathroom - Stall Shower, Carpet, Chair Railings, Combination Dining/Living, Dining Area, Kitchen - Eat-In, Kitchen - Table Space, Recessed Lighting
Hot Water Natural Gas
Heating Forced Air, Baseboard - Electric
Cooling Central A/C
Flooring Carpet, Ceramic Tile, Luxury Vinyl Plank
Inclusions See Addendum in Documents Section.
Equipment Built-In Microwave, Built-In Range, Dishwasher, Disposal, Dryer, Extra Refrigerator/Freezer, Oven - Self Cleaning, Oven/Range - Electric, Refrigerator, Stainless Steel Appliances, Washer, Water Heater
Furnishings No
Fireplace N
Window Features Replacement
Appliance Built-In Microwave, Built-In Range, Dishwasher, Disposal, Dryer, Extra Refrigerator/Freezer, Oven - Self Cleaning, Oven/Range - Electric, Refrigerator, Stainless Steel Appliances, Washer, Water Heater
Heat Source Natural Gas
Laundry Upper Floor, Has Laundry
Exterior
Exterior Feature Deck(s), Patio(s)
Garage Spaces 4.0
Fence Fully, Privacy, Rear, Vinyl
Water Access N
Roof Type Pitched,Shingle
Accessibility None
Porch Deck(s), Patio(s)
Total Parking Spaces 4
Garage N
Building
Story 2
Foundation Stone
Above Ground Finished SqFt 2146
Sewer Public Sewer
Water Public
Architectural Style Colonial
Level or Stories 2
Additional Building Above Grade, Below Grade
New Construction N
Schools
Elementary Schools Lynnewood
Middle Schools Haverford
High Schools Haverford Senior
School District Haverford Township
Others
Senior Community No
Tax ID 22-01-01261-00
Ownership Fee Simple
SqFt Source 2526
Acceptable Financing Cash, Conventional
Horse Property N
Listing Terms Cash, Conventional
Financing Cash,Conventional
Special Listing Condition Standard
Virtual Tour https://www.instagram.com/reel/DQH04WXksFj/?igsh=MW5teTkyYWlwMHc1eA==

GET MORE INFORMATION

REALTOR®







