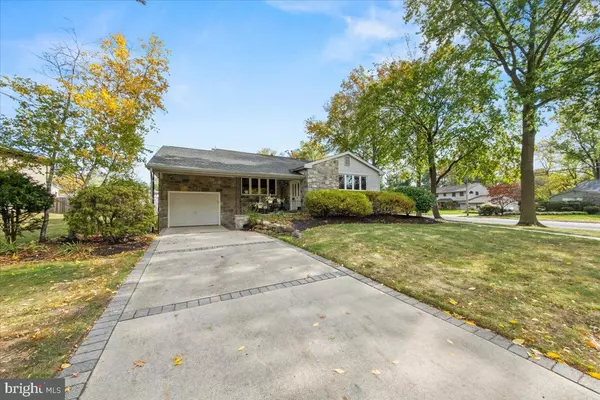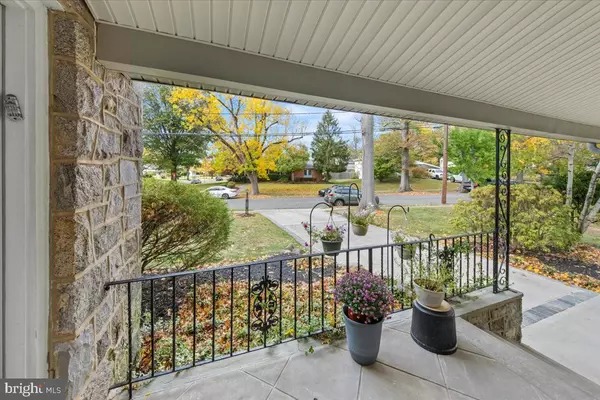
4 Beds
3 Baths
2,660 SqFt
4 Beds
3 Baths
2,660 SqFt
Key Details
Property Type Single Family Home
Sub Type Detached
Listing Status Pending
Purchase Type For Sale
Square Footage 2,660 sqft
Price per Sqft $206
Subdivision Woodcrest
MLS Listing ID NJCD2104694
Style Split Level
Bedrooms 4
Full Baths 2
Half Baths 1
HOA Y/N N
Abv Grd Liv Area 2,660
Year Built 1962
Available Date 2025-10-24
Annual Tax Amount $11,922
Tax Year 2024
Lot Size 0.307 Acres
Acres 0.31
Lot Dimensions 125.00 x 107.00
Property Sub-Type Detached
Source BRIGHT
Property Description
Wait, there's more! The lowest level adds incredible versatility with a bonus room suitable for fitness, hobbies, or recreation, along with a utility room and dedicated workbench area-ideal for those who enjoy hands -on projects. Close to major highways, Patco Speedline to Philadelphia, upscale shopping and dining, minutes from Haddonfield and Wegmans, Awesome schools. Schedule your private tour and see why this home is so special.
Location
State NJ
County Camden
Area Cherry Hill Twp (20409)
Zoning RESIDENTIAL
Rooms
Other Rooms Living Room, Dining Room, Primary Bedroom, Bedroom 2, Bedroom 3, Kitchen, Game Room, Foyer, Bedroom 1, Great Room, Laundry, Office
Basement Partial, Partially Finished
Interior
Interior Features Bathroom - Soaking Tub, Attic, Bathroom - Stall Shower, Built-Ins, Carpet, Ceiling Fan(s), Floor Plan - Open, Floor Plan - Traditional, Formal/Separate Dining Room, Kitchen - Eat-In, Kitchen - Island, Pantry, Walk-in Closet(s), Window Treatments, Wood Floors
Hot Water Natural Gas
Heating Forced Air
Cooling Central A/C
Flooring Engineered Wood, Hardwood, Partially Carpeted
Inclusions Existing kitchen appliances, Existing washer & dryer, existing light fixtures,
Equipment Built-In Microwave, Dishwasher, Disposal, Cooktop, Dryer - Electric, Refrigerator, Stainless Steel Appliances, Water Heater
Fireplace N
Window Features Casement,Double Hung,Energy Efficient
Appliance Built-In Microwave, Dishwasher, Disposal, Cooktop, Dryer - Electric, Refrigerator, Stainless Steel Appliances, Water Heater
Heat Source Natural Gas
Laundry Lower Floor
Exterior
Parking Features Garage - Front Entry, Garage Door Opener, Oversized
Garage Spaces 3.0
Water Access N
Roof Type Architectural Shingle
Accessibility None
Attached Garage 1
Total Parking Spaces 3
Garage Y
Building
Lot Description Corner, Front Yard, Landscaping, Level
Story 4
Foundation Block
Above Ground Finished SqFt 2660
Sewer Public Sewer
Water Public
Architectural Style Split Level
Level or Stories 4
Additional Building Above Grade, Below Grade
New Construction N
Schools
Middle Schools Henry C. Beck M.S.
High Schools Cherry Hill High - East
School District Cherry Hill Township Public Schools
Others
Senior Community No
Tax ID 09-00528 49-00018
Ownership Fee Simple
SqFt Source 2660
Acceptable Financing Cash, Conventional, FHA, VA
Listing Terms Cash, Conventional, FHA, VA
Financing Cash,Conventional,FHA,VA
Special Listing Condition Standard

GET MORE INFORMATION

REALTOR®







