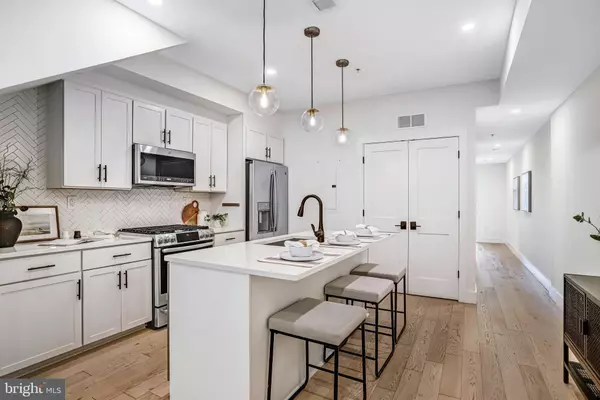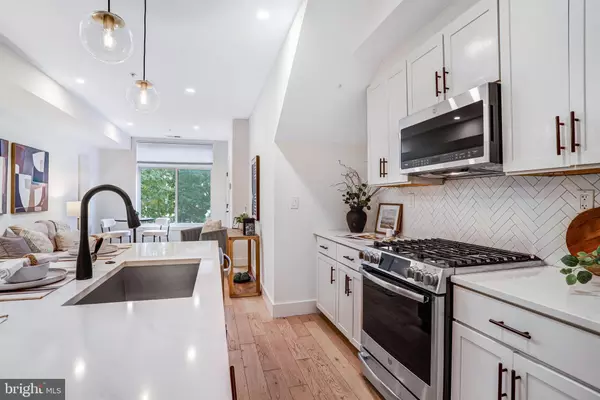
2 Beds
2 Baths
883 SqFt
2 Beds
2 Baths
883 SqFt
Open House
Sun Oct 26, 11:00am - 1:00pm
Key Details
Property Type Condo
Sub Type Condo/Co-op
Listing Status Active
Purchase Type For Sale
Square Footage 883 sqft
Price per Sqft $651
Subdivision Old City #1
MLS Listing ID DCDC2228336
Style Contemporary
Bedrooms 2
Full Baths 2
Condo Fees $203/mo
HOA Y/N N
Abv Grd Liv Area 883
Year Built 2020
Annual Tax Amount $4,001
Tax Year 2025
Property Sub-Type Condo/Co-op
Source BRIGHT
Property Description
The contemporary kitchen is the centerpiece of the home, showcasing quartz countertops, stainless steel appliances, and ample cabinetry — perfect for both everyday living and entertaining. The spacious primary suite includes a large closet and an elegant primary bath. The second bedroom and full bath provide flexibility for guests, a home office, or both. A convenient in-unit washer and dryer add to the ease of modern living. Low monthly condo fee of just $203, which covers common area maintenance and gas, making this home as practical as it is stylish.
Ideally situated just a five-minute walk to the Potomac Avenue Metro station, this home offers seamless access to all of DC. Enjoy nearby dining and entertainment at The Roost, Hill East Burger and the many restaurants and cafes that make Hill East a sought-after destination. Plus a new Streets Market grocery store coming soon will add even more convenience to this vibrant and evolving neighborhood. With its modern design, prime location, and welcoming community, 1505 K Street SE #2 presents an exceptional opportunity to experience the best of Capitol Hill living.
Location
State DC
County Washington
Zoning RA-2
Rooms
Main Level Bedrooms 2
Interior
Interior Features Bathroom - Walk-In Shower, Entry Level Bedroom, Floor Plan - Open, Kitchen - Island
Hot Water Electric
Heating Forced Air
Cooling Central A/C
Flooring Hardwood
Fireplace N
Heat Source Electric
Laundry Washer In Unit, Dryer In Unit
Exterior
Amenities Available None
Water Access N
Accessibility None
Garage N
Building
Story 1
Unit Features Garden 1 - 4 Floors
Above Ground Finished SqFt 883
Sewer Public Sewer
Water Public
Architectural Style Contemporary
Level or Stories 1
Additional Building Above Grade, Below Grade
Structure Type High
New Construction N
Schools
School District District Of Columbia Public Schools
Others
Pets Allowed Y
HOA Fee Include Gas,Trash,Common Area Maintenance
Senior Community No
Tax ID 1079//2011
Ownership Condominium
SqFt Source 883
Special Listing Condition Standard
Pets Allowed Cats OK, Dogs OK

GET MORE INFORMATION

REALTOR®







