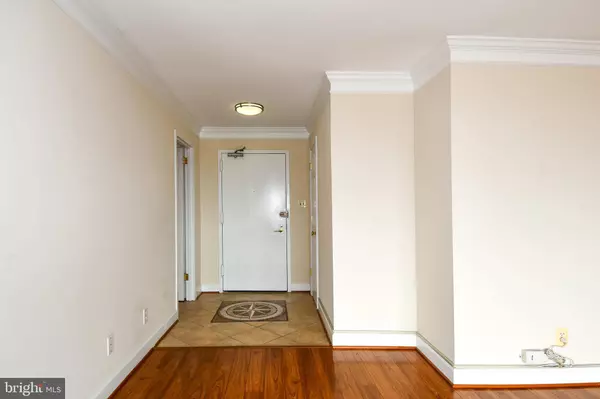
2 Beds
2 Baths
1,407 SqFt
2 Beds
2 Baths
1,407 SqFt
Key Details
Property Type Condo
Sub Type Condo/Co-op
Listing Status Active
Purchase Type For Sale
Square Footage 1,407 sqft
Price per Sqft $508
Subdivision Friendship Heights
MLS Listing ID MDMC2205354
Style Contemporary
Bedrooms 2
Full Baths 2
Condo Fees $1,640/mo
HOA Y/N N
Abv Grd Liv Area 1,407
Year Built 1973
Available Date 2025-11-01
Annual Tax Amount $7,179
Tax Year 2025
Property Sub-Type Condo/Co-op
Source BRIGHT
Property Description
This modern condo features gleaming hardwood floors throughout, a sleek kitchen with granite countertops and stainless steel appliances, an in-unit washer/dryer, a recently renovated bathroom, and a private terrace overlooking Washington, DC, and Northern Virginia, with views of the lush courtyard views and the pool below, ideal for outdoor dining or relaxing.
The location is unbeatable. Just four blocks from the Metro, with a free community shuttle to Friendship Heights shopping and dining, providing easy access to Bethesda, downtown D.C., and Northern Virginia. Outside, explore premier stores like Tiffany & Co., Saks, and Bloomingdale's, and enjoy dining at Clyde's, Junction Bistro, and Hunter's Hound, as well as nearby grocery favorites like Whole Foods and Amazon Fresh. Nature enthusiasts will also value the nearby Willard Avenue Park & Trail for some green space.
Urban vibrancy, neighborhood charm, and resort-style amenities - this property truly offers it all.
Also available for rent : MLS# MDMC2206614
Location
State MD
County Montgomery
Zoning CR-3.0
Rooms
Other Rooms Living Room, Dining Room, Primary Bedroom, Bedroom 2, Kitchen, Foyer, Laundry, Bathroom 2, Primary Bathroom
Main Level Bedrooms 2
Interior
Interior Features Ceiling Fan(s), Kitchen - Table Space, Walk-in Closet(s), Window Treatments, Wood Floors, Upgraded Countertops
Hot Water Other
Heating Central
Cooling Central A/C
Flooring Hardwood, Ceramic Tile
Equipment Built-In Microwave, Dishwasher, Disposal, Oven/Range - Gas, Refrigerator, Stainless Steel Appliances, Washer - Front Loading, Washer/Dryer Stacked, Dryer - Front Loading
Furnishings No
Fireplace N
Appliance Built-In Microwave, Dishwasher, Disposal, Oven/Range - Gas, Refrigerator, Stainless Steel Appliances, Washer - Front Loading, Washer/Dryer Stacked, Dryer - Front Loading
Heat Source Other
Laundry Has Laundry, Dryer In Unit, Washer In Unit
Exterior
Exterior Feature Balcony
Parking Features Garage Door Opener, Inside Access, Underground
Garage Spaces 2.0
Parking On Site 2
Amenities Available Concierge, Elevator, Fitness Center, Pool - Outdoor, Picnic Area
Water Access N
View Trees/Woods, City, Panoramic
Accessibility Elevator
Porch Balcony
Total Parking Spaces 2
Garage Y
Building
Story 1
Unit Features Hi-Rise 9+ Floors
Above Ground Finished SqFt 1407
Sewer Public Septic
Water Public
Architectural Style Contemporary
Level or Stories 1
Additional Building Above Grade
New Construction N
Schools
Elementary Schools Westbrook
Middle Schools Westland
High Schools Bethesda-Chevy Chase
School District Montgomery County Public Schools
Others
Pets Allowed Y
HOA Fee Include A/C unit(s),Air Conditioning,Common Area Maintenance,Electricity,Ext Bldg Maint,Gas,Insurance,Lawn Maintenance,Management,Parking Fee,Pool(s),Reserve Funds,Trash,Water,Heat,Fiber Optics at Dwelling,Broadband
Senior Community No
Tax ID 160701642996
Ownership Condominium
SqFt Source 1407
Security Features 24 hour security,Monitored
Horse Property N
Special Listing Condition Standard
Pets Allowed Case by Case Basis

GET MORE INFORMATION

REALTOR®







