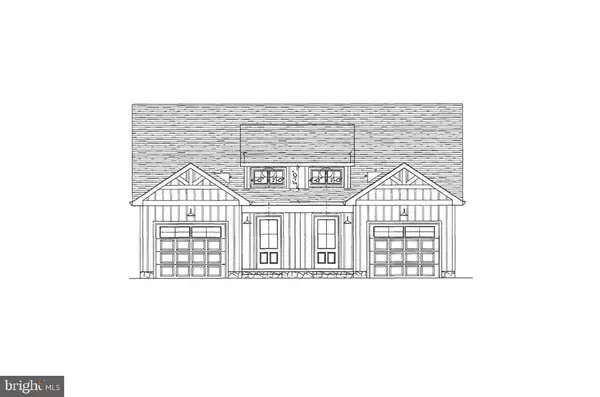
3 Beds
3 Baths
1,770 SqFt
3 Beds
3 Baths
1,770 SqFt
Key Details
Property Type Single Family Home
Sub Type Detached
Listing Status Active
Purchase Type For Sale
Square Footage 1,770 sqft
Price per Sqft $169
Subdivision None Available
MLS Listing ID PAYK2092514
Style Other
Bedrooms 3
Full Baths 2
Half Baths 1
HOA Y/N N
Abv Grd Liv Area 1,165
Annual Tax Amount $153
Tax Year 2024
Lot Size 0.274 Acres
Acres 0.27
Property Sub-Type Detached
Source BRIGHT
Property Description
Step inside the expansive foyer where you're greeted by a convenient half bath. Continue into the heart of the home: a stunning open-concept dining area, kitchen, and family room. This entire space is elevated by gorgeous exposed beams that add a touch of rustic elegance. The kitchen is a chef's dream, featuring an island for prep and seating, a separate pantry, and a first-floor laundry room for ultimate convenience.
The open, large family room boasts impressive cathedral ceilings and more beams, centered around a cozy, maintenance-free fireplace—perfect for relaxing evenings. The primary bedroom is also conveniently located on the first floor, offering privacy and easy living. It includes direct access to the primary bath and a spacious walk-in closet. From the family room, step out onto a beautiful covered deck, ideal for enjoying your morning coffee or evening cocktails. Downstairs, you'll find two additional bedrooms and a full bath. The lower level also features an optional rec room that offers flexible space, which leads directly out to a lovely outside patio—a fantastic spot for entertaining guests! Don't miss the opportunity to make this exquisite duplex your new home!
Location
State PA
County York
Area Penn Twp (15244)
Zoning R-8 URBAN RESIDENTIAL
Rooms
Other Rooms Dining Room, Primary Bedroom, Bedroom 2, Bedroom 3, Kitchen, Family Room, Foyer, Bathroom 2, Primary Bathroom, Half Bath
Basement Poured Concrete, Partially Finished, Garage Access
Main Level Bedrooms 1
Interior
Interior Features Bathroom - Tub Shower, Ceiling Fan(s), Chair Railings, Dining Area, Exposed Beams, Kitchen - Island, Primary Bath(s), Recessed Lighting, Upgraded Countertops, Walk-in Closet(s)
Hot Water 60+ Gallon Tank
Cooling Central A/C
Inclusions Stove, Microwave, Dishwasher
Equipment Dishwasher, Microwave, Oven/Range - Gas, Stainless Steel Appliances, Washer/Dryer Hookups Only
Fireplace N
Appliance Dishwasher, Microwave, Oven/Range - Gas, Stainless Steel Appliances, Washer/Dryer Hookups Only
Heat Source Natural Gas
Laundry Main Floor
Exterior
Parking Features Garage Door Opener, Garage - Front Entry
Garage Spaces 3.0
Utilities Available Sewer Available, Water Available, Natural Gas Available
Water Access N
Roof Type Architectural Shingle
Accessibility Other
Road Frontage Boro/Township
Attached Garage 1
Total Parking Spaces 3
Garage Y
Building
Story 3
Foundation Concrete Perimeter
Above Ground Finished SqFt 1165
Sewer Public Sewer
Water Public
Architectural Style Other
Level or Stories 3
Additional Building Above Grade, Below Grade
New Construction Y
Schools
Middle Schools Emory H Markle
High Schools South Western Senior
School District South Western
Others
Senior Community No
Tax ID 44-000-03-0015-F0-00000
Ownership Fee Simple
SqFt Source 1770
Acceptable Financing Cash, Conventional, VA
Listing Terms Cash, Conventional, VA
Financing Cash,Conventional,VA
Special Listing Condition Standard

GET MORE INFORMATION

REALTOR®







