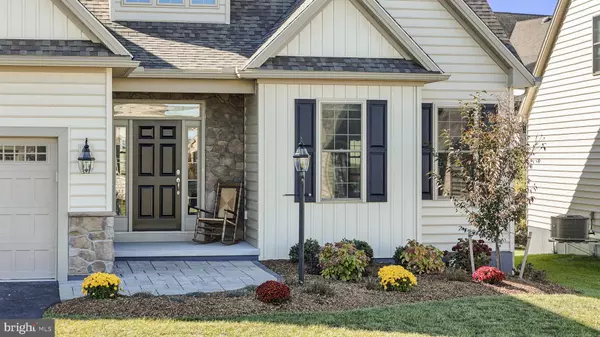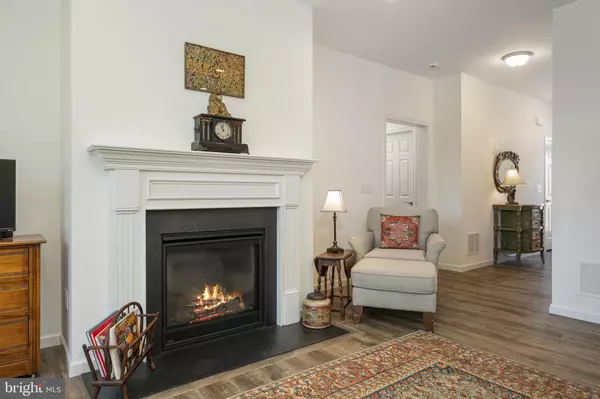
2 Beds
2 Baths
1,610 SqFt
2 Beds
2 Baths
1,610 SqFt
Open House
Sun Nov 30, 1:00pm - 3:00pm
Key Details
Property Type Single Family Home
Sub Type Detached
Listing Status Active
Purchase Type For Sale
Square Footage 1,610 sqft
Price per Sqft $326
Subdivision Honeycroft Village
MLS Listing ID PACT2112500
Style Ranch/Rambler
Bedrooms 2
Full Baths 2
HOA Fees $294/mo
HOA Y/N Y
Abv Grd Liv Area 1,610
Year Built 2024
Available Date 2025-10-31
Annual Tax Amount $8,796
Tax Year 2025
Lot Size 6,775 Sqft
Acres 0.16
Property Sub-Type Detached
Source BRIGHT
Property Description
Then you need to see what this beauty in Honeycroft Village has to offer. Stepping through the front door brings you into the bright and inviting foyer. A few steps forward and you will find a spacious living room with a gas fireplace, recessed lighting, and lots of natural light from the large windows. Adjacent to the living room are the kitchen and dining room. In the kitchen you will find bright white cabinetry, white solid counters, tile backsplash, stainless appliances and a large walk-in pantry. The laundry room is located off the kitchen and has an entry to the garage. The dining area also features large windows for lots of natural light. Step out onto the partially covered composite deck which is great place to enjoy your morning coffee. To the right of the foyer you will find a large master suite with a walk-in closet. The master bath features a walk-in shower with a frameless door an double sinks. Across from the master is the hall bath with a tub shower and the second/guest bedroom. Tucked between the bedrooms is a bonus room that could be used as an office or a quiet place to read a good book! To the left of the foyer are steps to the full unfinished basement which is full of possibilities and includes an egress window. The two car garage currently has a ramp installed for accessibility. Some other accessibility features of the home include LVP flooring throughout, hand rails in the master bath and shower. Amenities include Club house, common grounds, fitness center, community center, indoor pool, lawn/common ground maintenance, snow and trash removal. Honeycroft Village is located in Cochranville, Chester County. Cochranville is convenient to Philadelphia, Baltimore, Lancaster, and Maryland's Eastern Shore. Don't Pass Up The Opportunity To Move To This Beautiful, Almost New Home!
Location
State PA
County Chester
Area Londonderry Twp (10346)
Zoning RESIDENTIAL
Rooms
Other Rooms Dining Room, Primary Bedroom, Bedroom 2, Kitchen, Study, Great Room, Laundry, Bathroom 2, Primary Bathroom
Basement Unfinished
Main Level Bedrooms 2
Interior
Interior Features Bathroom - Stall Shower, Bathroom - Tub Shower, Combination Dining/Living, Combination Kitchen/Dining, Combination Kitchen/Living, Floor Plan - Open, Pantry, Primary Bath(s), Recessed Lighting, Walk-in Closet(s), Window Treatments, Entry Level Bedroom
Hot Water Electric
Heating Forced Air
Cooling Central A/C
Flooring Luxury Vinyl Plank, Ceramic Tile
Fireplaces Number 1
Inclusions Refrigerator, Washer and Dryer
Fireplace Y
Heat Source Propane - Leased
Laundry Main Floor
Exterior
Parking Features Garage - Front Entry, Garage Door Opener, Inside Access
Garage Spaces 4.0
Amenities Available Club House, Fitness Center, Community Center, Pool - Indoor
Water Access N
Roof Type Architectural Shingle
Accessibility Ramp - Main Level
Attached Garage 2
Total Parking Spaces 4
Garage Y
Building
Story 1
Foundation Concrete Perimeter
Above Ground Finished SqFt 1610
Sewer Public Sewer
Water Public
Architectural Style Ranch/Rambler
Level or Stories 1
Additional Building Above Grade, Below Grade
New Construction N
Schools
School District Octorara Area
Others
HOA Fee Include Common Area Maintenance,Lawn Maintenance,Snow Removal,Trash
Senior Community Yes
Age Restriction 55
Tax ID 46-02 -0972
Ownership Fee Simple
SqFt Source 1610
Special Listing Condition Standard

GET MORE INFORMATION

REALTOR®







