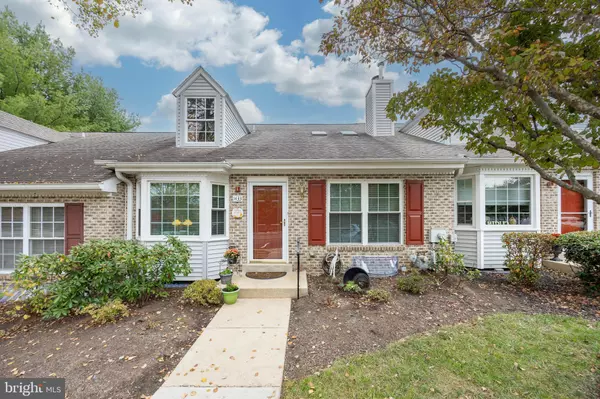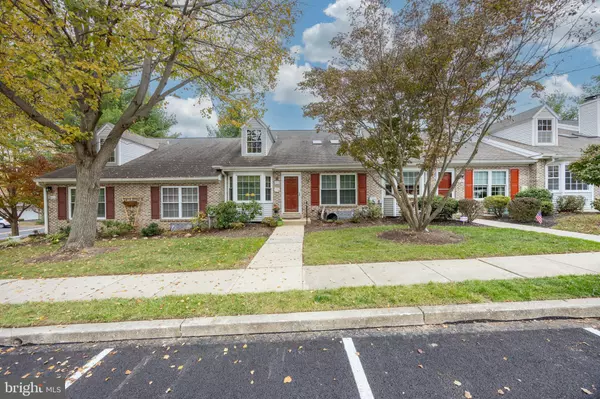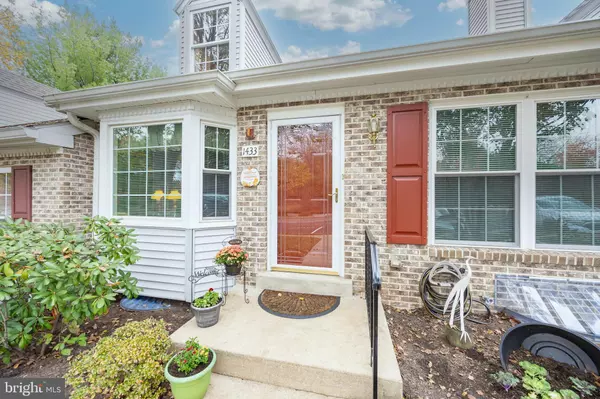
2 Beds
3 Baths
2,604 SqFt
2 Beds
3 Baths
2,604 SqFt
Key Details
Property Type Townhouse
Sub Type Interior Row/Townhouse
Listing Status Active
Purchase Type For Sale
Square Footage 2,604 sqft
Price per Sqft $191
Subdivision Golfview
MLS Listing ID PADE2103360
Style Ranch/Rambler
Bedrooms 2
Full Baths 2
Half Baths 1
HOA Fees $203/mo
HOA Y/N Y
Abv Grd Liv Area 1,404
Year Built 1998
Available Date 2025-11-07
Annual Tax Amount $10,076
Tax Year 2024
Lot Size 1,307 Sqft
Acres 0.03
Lot Dimensions 0.00 x 0.00
Property Sub-Type Interior Row/Townhouse
Source BRIGHT
Property Description
The main level is filled with natural light from skylights and a large front window. An updated eat-in kitchen features granite counters, hardwood floors, wood cabinetry, and a bay window. The spacious living room boasts a cozy fireplace, and 2 skylights allowing additional sunlight into this warm and inviting living space.. The dining room is adjacent to the kitchen and living room for easy entertaining and more formal dining. The primary suite includes a renovated ensuite bath and private balcony to enjoy morning coffee or relaxing in the sun. A second bedroom, a second full bath, and laundry closet complete this level.
The walkout lower level adds incredible versatility with a large living area, bonus rooms, half bath, and access to a covered patio—plus a sizable unfinished worshop area with sink for projects, storage or future expansion.
Enjoy a low HOA that covers common area maintenance, lawn care, and snow removal. Conveniently located near Route 1, I-476, and Route 3—this is easy living at its finest!
Location
State PA
County Delaware
Area Springfield Twp (10442)
Zoning RES
Rooms
Basement Partially Finished, Daylight, Partial, Improved, Outside Entrance, Shelving, Walkout Level, Workshop
Main Level Bedrooms 2
Interior
Interior Features Breakfast Area, Carpet, Ceiling Fan(s), Dining Area, Entry Level Bedroom, Floor Plan - Open, Kitchen - Eat-In, Kitchen - Table Space, Pantry, Recessed Lighting, Skylight(s), Sprinkler System, Upgraded Countertops, Wood Floors, Bathroom - Stall Shower, Bathroom - Tub Shower
Hot Water Natural Gas
Heating Forced Air
Cooling Central A/C
Flooring Carpet, Ceramic Tile, Hardwood
Fireplaces Number 1
Fireplaces Type Wood, Corner
Equipment Dishwasher, Range Hood, Built-In Range, Oven - Single
Fireplace Y
Appliance Dishwasher, Range Hood, Built-In Range, Oven - Single
Heat Source Natural Gas
Laundry Main Floor
Exterior
Exterior Feature Balcony, Patio(s)
Parking On Site 2
Water Access N
View Golf Course, Garden/Lawn, Street
Roof Type Asphalt
Accessibility Level Entry - Main
Porch Balcony, Patio(s)
Garage N
Building
Lot Description Front Yard
Story 1
Foundation Concrete Perimeter
Above Ground Finished SqFt 1404
Sewer Public Sewer
Water Public
Architectural Style Ranch/Rambler
Level or Stories 1
Additional Building Above Grade, Below Grade
Structure Type Dry Wall,Block Walls
New Construction N
Schools
High Schools Springfield
School District Springfield
Others
HOA Fee Include Common Area Maintenance,Lawn Maintenance,Snow Removal,Management,Trash,Other
Senior Community Yes
Age Restriction 55
Tax ID 42-00-01482-20
Ownership Fee Simple
SqFt Source 2604
Acceptable Financing Cash, Conventional, VA, FHA
Horse Property N
Listing Terms Cash, Conventional, VA, FHA
Financing Cash,Conventional,VA,FHA
Special Listing Condition Standard
Virtual Tour https://youtu.be/JWvKnKns_6o

GET MORE INFORMATION

REALTOR®







