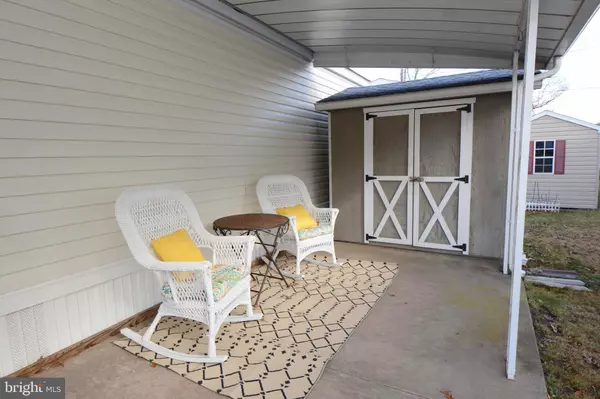
2 Beds
2 Baths
879 SqFt
2 Beds
2 Baths
879 SqFt
Key Details
Property Type Manufactured Home
Sub Type Manufactured
Listing Status Pending
Purchase Type For Sale
Square Footage 879 sqft
Price per Sqft $113
Subdivision None Available
MLS Listing ID PABU2108838
Style Ranch/Rambler
Bedrooms 2
Full Baths 2
HOA Fees $795/mo
HOA Y/N Y
Abv Grd Liv Area 879
Land Lease Amount 799.0
Land Lease Frequency Monthly
Year Built 1999
Annual Tax Amount $747
Tax Year 2025
Lot Dimensions 0.00 x 0.00
Property Sub-Type Manufactured
Source BRIGHT
Property Description
Step inside to discover an open and adorable floor plan that flows effortlessly from the bright living room to the cozy dining area and well-equipped kitchen — ideal for both relaxing and entertaining. The primary suite features its own private bath and generous closet space, while the second bedroom and full hall bath are perfect for guests or a home office.
Enjoy peaceful mornings or quiet evenings on your covered porch and take advantage of the low-maintenance lifestyle that Rockhill Village is known for. Conveniently located close to town, shopping, dining, and medical facilities, this home combines comfort and convenience in a friendly community setting. The lot rent includes common area maintenance, water, sewer and trash utilities.
Don't miss the opportunity to make this move-in ready gem your new home — where comfort, community, and convenience come together!
Location
State PA
County Bucks
Area West Rockhill Twp (10152)
Zoning MHP
Rooms
Other Rooms Living Room, Dining Room, Primary Bedroom, Bedroom 2, Kitchen, Laundry, Primary Bathroom, Full Bath
Main Level Bedrooms 2
Interior
Hot Water Electric
Heating Forced Air, Heat Pump(s)
Cooling Central A/C
Flooring Carpet, Vinyl
Inclusions All appliances
Fireplace N
Heat Source Electric
Exterior
Water Access N
Roof Type Architectural Shingle
Street Surface Black Top
Accessibility None
Garage N
Building
Story 1
Above Ground Finished SqFt 879
Sewer Public Sewer
Water Public
Architectural Style Ranch/Rambler
Level or Stories 1
Additional Building Above Grade, Below Grade
New Construction N
Schools
School District Pennridge
Others
HOA Fee Include Common Area Maintenance,Management,Snow Removal,Sewer,Trash,Water
Senior Community Yes
Age Restriction 55
Tax ID 52-017-009-002 0270
Ownership Land Lease
SqFt Source 879
Acceptable Financing Cash, Other
Listing Terms Cash, Other
Financing Cash,Other
Special Listing Condition Standard

GET MORE INFORMATION

REALTOR®







