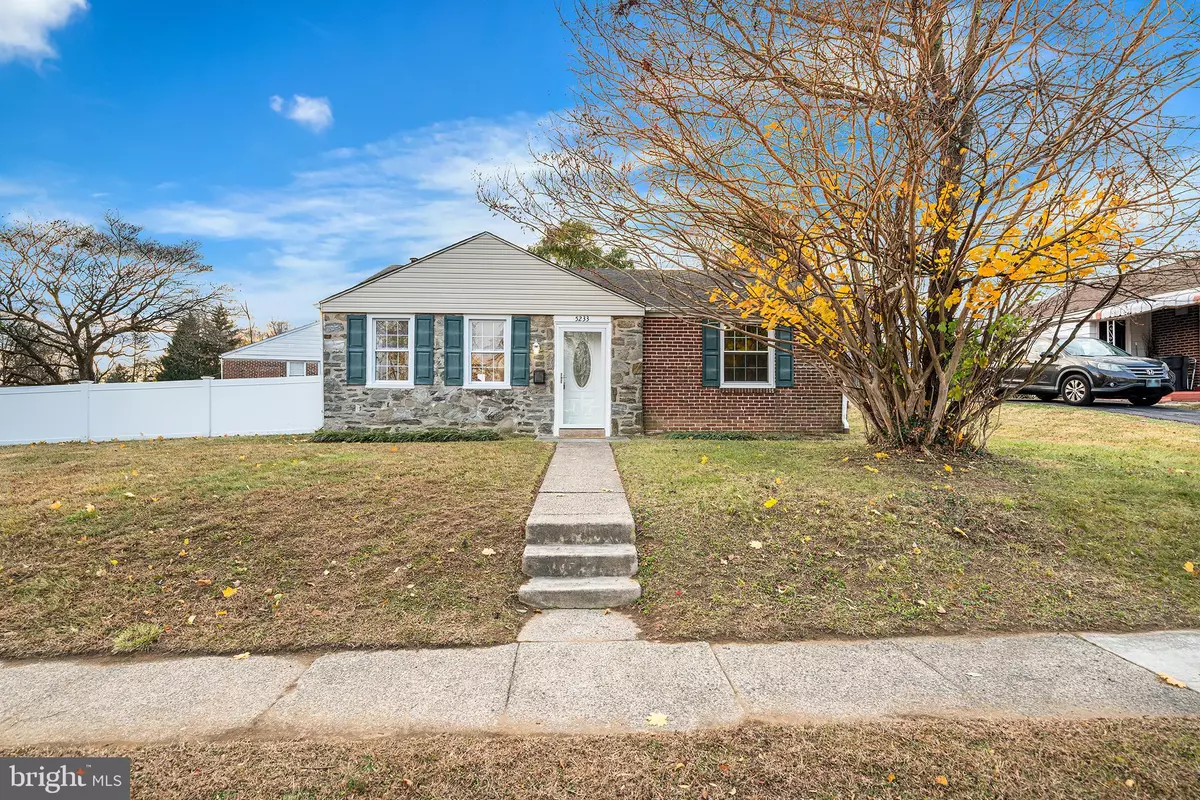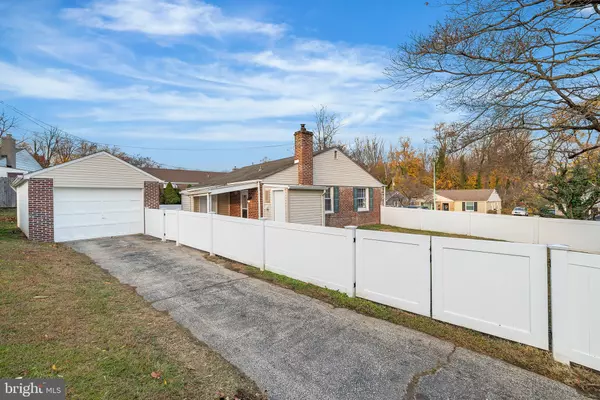
2 Beds
1 Bath
1,134 SqFt
2 Beds
1 Bath
1,134 SqFt
Key Details
Property Type Single Family Home
Sub Type Detached
Listing Status Active
Purchase Type For Sale
Square Footage 1,134 sqft
Price per Sqft $286
Subdivision Aronimink Estates
MLS Listing ID PADE2103838
Style Ranch/Rambler
Bedrooms 2
Full Baths 1
HOA Y/N N
Abv Grd Liv Area 1,134
Year Built 1951
Available Date 2025-11-14
Annual Tax Amount $6,613
Tax Year 2025
Lot Size 6,534 Sqft
Acres 0.15
Lot Dimensions 92.00 x 89.00
Property Sub-Type Detached
Source BRIGHT
Property Description
This charming rancher has been completely renovated from top to bottom and is move-in ready!
Step into the fabulous new kitchen, featuring white soft-close cabinetry, quartz countertops, a light blue subway tile backsplash, and recessed LED lighting. Enjoy brand-new stainless steel appliances, including a convection/air fryer oven, plus a new window, exterior door, and storm door. Even the exterior wall has been upgraded with R13 insulation for added comfort and efficiency.
The bathroom was completely gutted and rebuilt with all-new finishes: a new tub, modern tile flooring and walls, comfort-height toilet, and pedestal sink. It also includes updated drain lines, recessed LED lighting, a new GFCI outlet, vinyl window, and new towel bars, shower rod, toilet paper holder, and medicine cabinet—everything is fresh and brand new!
The spacious living room features a large coat closet and a new storm door, while the dining room offers generous space and an additional storage closet. Both bedrooms are conveniently located near the updated bathroom.
Throughout the home, you'll find new Luxury Vinyl Plank flooring (Oyster finish), fresh paint, and new light fixtures that give the space a modern, cohesive look. All door knobs and deadbolts have been replaced with brushed nickel hardware, and both exterior and storm doors have been updated for style and security.
Additional highlights include a large fenced-in yard, a one-car garage, and a long private driveway offering plenty of parking.
Coming soon: Four new windows will be installed in the kitchen, dining room, and bedroom during the week of November 24th.
All this, plus an ideal location close to everything you need! Don't wait—schedule your appointment today, because this one won't last long!
Location
State PA
County Delaware
Area Upper Darby Twp (10416)
Zoning RESIDENTIAL
Rooms
Main Level Bedrooms 2
Interior
Hot Water S/W Changeover
Heating Hot Water
Cooling None
Flooring Luxury Vinyl Plank
Inclusions Washer/dryer, Kitchen REfrigerator
Fireplace N
Heat Source Oil
Laundry Main Floor
Exterior
Parking Features Garage - Front Entry
Garage Spaces 4.0
Water Access N
Accessibility None
Total Parking Spaces 4
Garage Y
Building
Story 1
Foundation Slab
Above Ground Finished SqFt 1134
Sewer Public Sewer
Water Public
Architectural Style Ranch/Rambler
Level or Stories 1
Additional Building Above Grade, Below Grade
New Construction N
Schools
Elementary Schools Aronimink
Middle Schools Drexel Hill
High Schools U Darby
School District Upper Darby
Others
Senior Community No
Tax ID 16-11-00301-00
Ownership Fee Simple
SqFt Source 1134
Acceptable Financing Conventional, Cash
Listing Terms Conventional, Cash
Financing Conventional,Cash
Special Listing Condition Standard

GET MORE INFORMATION

REALTOR®







