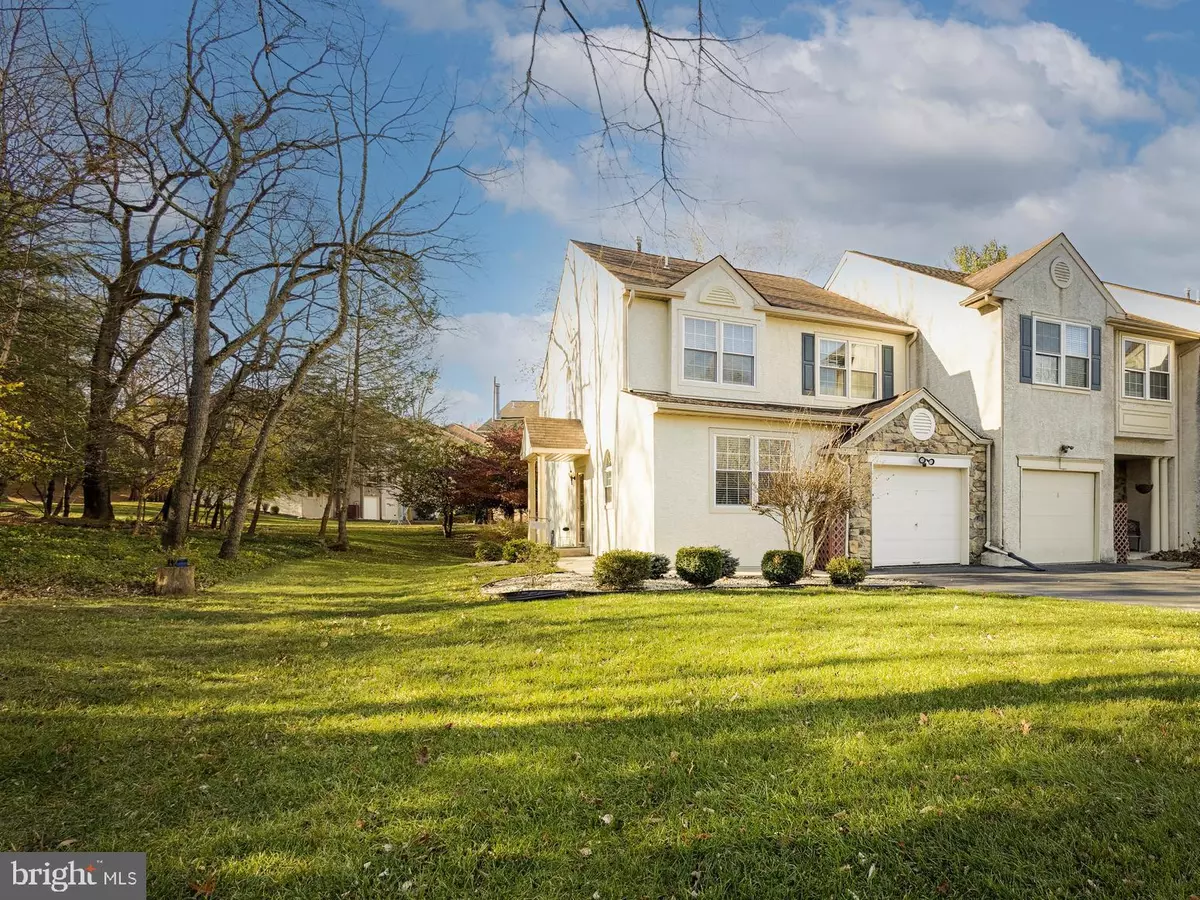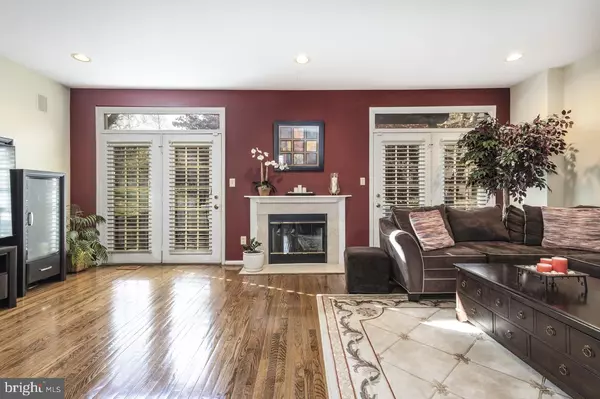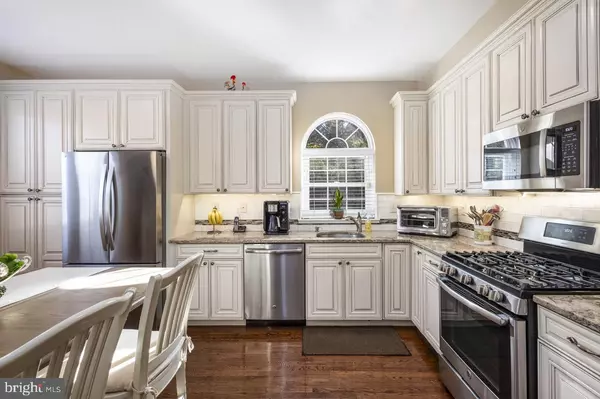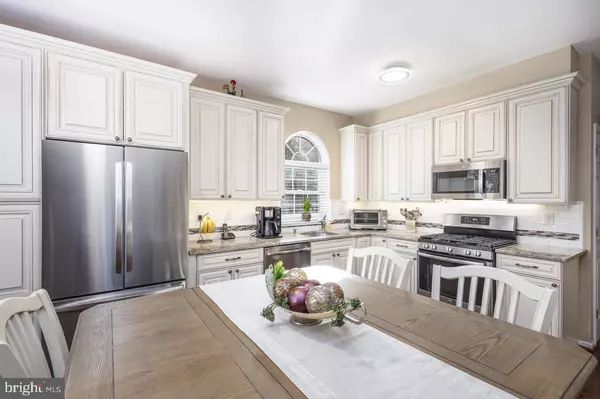
3 Beds
3 Baths
2,378 SqFt
3 Beds
3 Baths
2,378 SqFt
Key Details
Property Type Townhouse
Sub Type End of Row/Townhouse
Listing Status Active
Purchase Type For Sale
Square Footage 2,378 sqft
Price per Sqft $243
Subdivision Andorra Woods
MLS Listing ID PAMC2161868
Style Traditional
Bedrooms 3
Full Baths 2
Half Baths 1
HOA Fees $185/mo
HOA Y/N Y
Abv Grd Liv Area 1,848
Year Built 1994
Available Date 2025-11-20
Annual Tax Amount $5,273
Tax Year 2025
Lot Size 1,200 Sqft
Acres 0.03
Lot Dimensions 24.00 x 50.00
Property Sub-Type End of Row/Townhouse
Source BRIGHT
Property Description
A brand-new full stucco exterior renovation brings long-term value and peace of mind. Inside, the main living level is located at ground level, a layout not shared by every home in the community, where some designs require a stair climb just to reach the primary living spaces. The foyer includes a coat closet and first-floor powder room and leads into an inviting main level with oak hardwood floors throughout and easy interior access to the garage.
The renovated and expanded eat-in kitchen (2017) offers quartz countertops, gas cooking, stainless-steel appliances, generous cabinet and counter space, and soft-close features throughout. A half wall provides a natural transition to the dining area and the spacious living room, where a fireplace is flanked by two sets of French doors. Each opens to the expanded bi-level deck, creating additional outdoor living space with a private, green backdrop enhanced by the home's wooded position.
Upstairs, the primary suite features a cathedral ceiling, recessed lighting, a walk-in closet, and access to the upper deck. The second bedroom also includes a walk-in closet, while the third bedroom offers a thoughtfully designed closet organizer. The primary bath includes a double vanity, soaking tub, and separate stall shower. A hall bath with a shower/tub combination and a laundry area complete the second floor. New gutters were installed in 2025.
The finished basement adds versatile living space with high ceilings, recessed lighting, a wet bar, and ample storage.
Within the award-winning Colonial School District and close to Wissahickon Valley Park, the Spring Mill train station, the Schuylkill River Trail, restaurants, and more, this home offers a balance of privacy, convenience, and community in one of Lafayette Hill's most sought-after neighborhoods.
Location
State PA
County Montgomery
Area Whitemarsh Twp (10665)
Zoning MHP
Direction Southeast
Rooms
Other Rooms Living Room, Dining Room, Primary Bedroom, Bedroom 2, Bedroom 3, Kitchen, Family Room, Foyer, Laundry, Storage Room, Primary Bathroom, Full Bath, Half Bath
Basement Full, Fully Finished
Interior
Interior Features Primary Bath(s), Ceiling Fan(s), Dining Area
Hot Water Natural Gas
Heating Central
Cooling Central A/C
Flooring Wood, Fully Carpeted
Fireplaces Number 1
Fireplaces Type Fireplace - Glass Doors, Marble, Wood
Inclusions Washer, Dryer, Refrigerator x 2, all in "As-Is" condition at the time of settlement.
Equipment Built-In Microwave, Dishwasher, Disposal, Dryer, Oven/Range - Gas, Refrigerator, Washer
Fireplace Y
Window Features Replacement
Appliance Built-In Microwave, Dishwasher, Disposal, Dryer, Oven/Range - Gas, Refrigerator, Washer
Heat Source Natural Gas
Laundry Upper Floor
Exterior
Exterior Feature Deck(s)
Parking Features Garage Door Opener, Inside Access
Garage Spaces 4.0
Amenities Available Tot Lots/Playground
Water Access N
View Trees/Woods
Roof Type Shingle
Accessibility None
Porch Deck(s)
Attached Garage 1
Total Parking Spaces 4
Garage Y
Building
Lot Description Corner, Cul-de-sac, Trees/Wooded
Story 2
Foundation Active Radon Mitigation, Concrete Perimeter
Above Ground Finished SqFt 1848
Sewer Public Sewer
Water Public
Architectural Style Traditional
Level or Stories 2
Additional Building Above Grade, Below Grade
Structure Type Cathedral Ceilings,9'+ Ceilings
New Construction N
Schools
Middle Schools Colonial
High Schools Plymouth Whitemarsh
School District Colonial
Others
HOA Fee Include Common Area Maintenance,Lawn Maintenance,Snow Removal,Trash
Senior Community No
Tax ID 65-00-09119-068
Ownership Fee Simple
SqFt Source 2378
Acceptable Financing Cash, Conventional, FHA, VA
Listing Terms Cash, Conventional, FHA, VA
Financing Cash,Conventional,FHA,VA
Special Listing Condition Standard
Virtual Tour https://players.cupix.com/p/iQNVdiFV

GET MORE INFORMATION

REALTOR®







