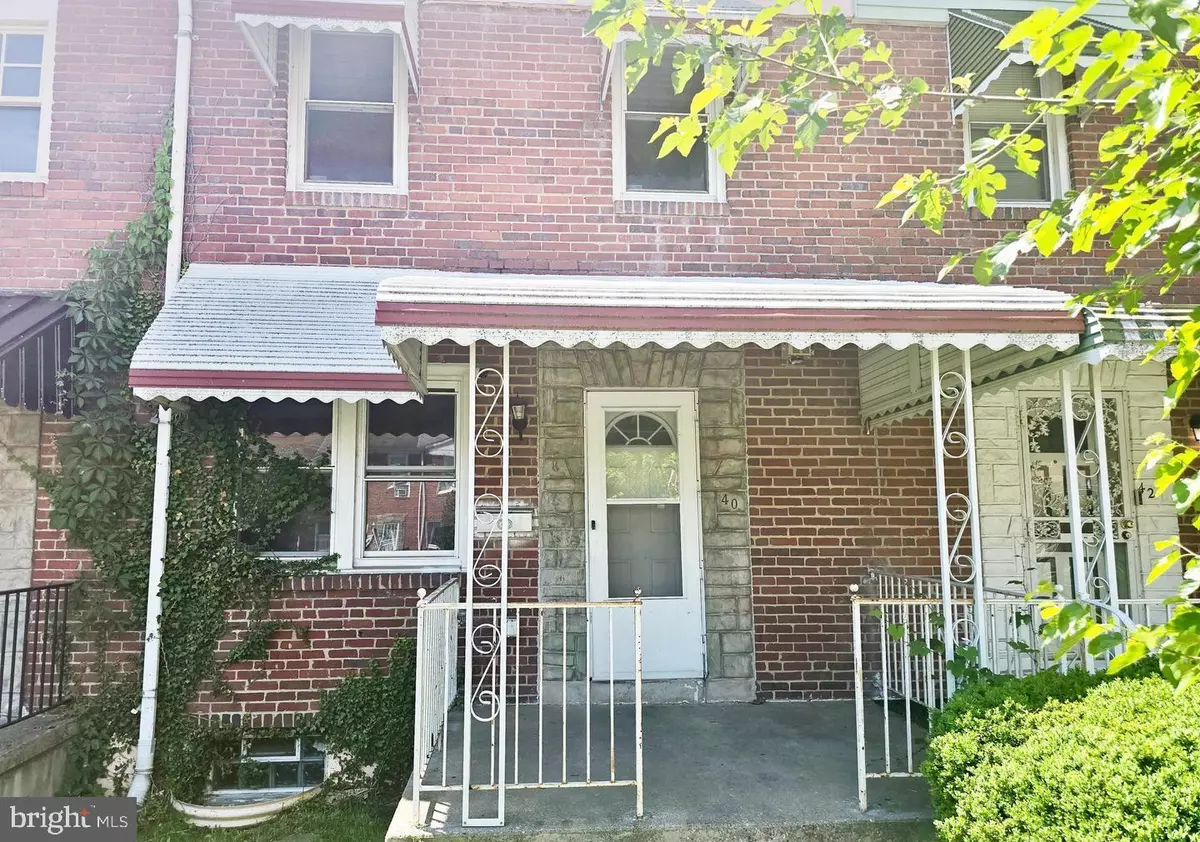
3 Beds
2 Baths
1,224 SqFt
3 Beds
2 Baths
1,224 SqFt
Key Details
Property Type Townhouse
Sub Type Interior Row/Townhouse
Listing Status Coming Soon
Purchase Type For Sale
Square Footage 1,224 sqft
Price per Sqft $187
Subdivision Uplands
MLS Listing ID MDBA2192918
Style Colonial
Bedrooms 3
Full Baths 2
HOA Y/N N
Abv Grd Liv Area 1,024
Year Built 1948
Available Date 2025-11-28
Annual Tax Amount $2,211
Tax Year 2013
Property Sub-Type Interior Row/Townhouse
Source BRIGHT
Property Description
The home boasts a comprehensive refresh with brand-new amenities throughout. Upon entry, you are greeted by a spacious living room featuring refinished hardwood floors and abundant recess lighting, which flows seamlessly into the dining room and an open-concept kitchen. The kitchen is a chef's delight, equipped with new cabinets, sleek quartz countertops, stainless steel appliances, and elegant floor tiles. A back door leads from the kitchen to a charming back porch and a private, fenced-in yard, perfect for outdoor enjoyment.
Upstairs, the second floor houses three spacious bedrooms with brand new vinyl flooring and a common-area full bathroom off the hallway. The walkout basement is fully finished and offers additional living space with a family room area, brand new vinyl flooring, and a convenient new washer and dryer set. Recent mechanical and structural upgrades provide peace of mind, including a brand-new HVAC system, water heater, and a new roof complete with a roof certificate. The entire home features fresh paint and renovated bathrooms. This is a turnkey opportunity; simply bring your luggage and settle into your new home, or immediately add it to your rental portfolio as a furnished or long-term investment property.
Location
State MD
County Baltimore City
Zoning 6
Rooms
Other Rooms Living Room, Dining Room, Primary Bedroom, Bedroom 2, Bedroom 3, Kitchen, Game Room, Laundry
Basement Connecting Stairway, Outside Entrance, Rear Entrance, Partially Finished
Interior
Interior Features Attic, Dining Area, Floor Plan - Traditional
Hot Water Electric
Heating Forced Air
Cooling Central A/C
Fireplace N
Heat Source Natural Gas
Exterior
Exterior Feature Porch(es)
Fence Rear, Other
Water Access N
Accessibility None
Porch Porch(es)
Garage N
Building
Story 3
Foundation Permanent
Above Ground Finished SqFt 1024
Sewer Public Sewer
Water Public
Architectural Style Colonial
Level or Stories 3
Additional Building Above Grade, Below Grade
New Construction N
Schools
School District Baltimore City Public Schools
Others
Senior Community No
Tax ID 0328058102M030
Ownership Fee Simple
SqFt Source 1224
Special Listing Condition Standard

GET MORE INFORMATION

REALTOR®


