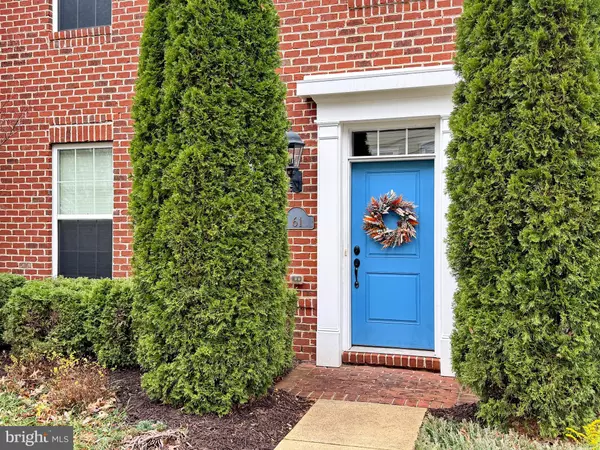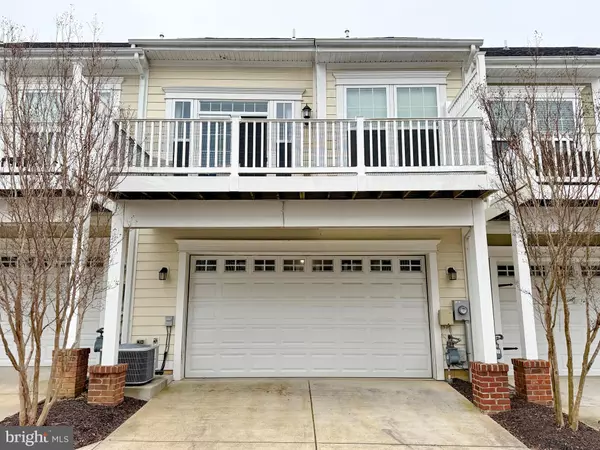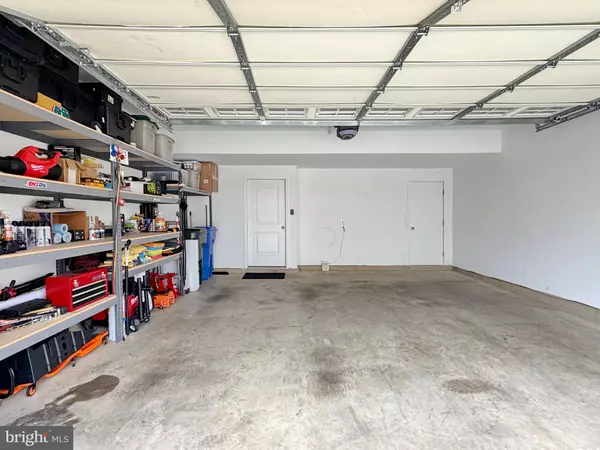
3 Beds
4 Baths
1,688 SqFt
3 Beds
4 Baths
1,688 SqFt
Open House
Sat Dec 06, 11:00am - 2:00pm
Key Details
Property Type Townhouse
Sub Type Interior Row/Townhouse
Listing Status Coming Soon
Purchase Type For Sale
Square Footage 1,688 sqft
Price per Sqft $239
Subdivision The Villages Of Steeplechase
MLS Listing ID MDCH2049352
Style Traditional,Contemporary
Bedrooms 3
Full Baths 3
Half Baths 1
HOA Fees $150/mo
HOA Y/N Y
Abv Grd Liv Area 1,688
Year Built 2015
Available Date 2025-11-29
Annual Tax Amount $5,211
Tax Year 2025
Lot Size 1,210 Sqft
Acres 0.03
Property Sub-Type Interior Row/Townhouse
Source BRIGHT
Property Description
Discover comfortable, low-maintenance living in this Café model townhome in the heart of Steeplechase. This thoughtfully designed layout offers a bedroom and full bath on each level, giving you incredible flexibility - perfect for guests, multigenerational living, or creating the ideal home office.
The entry level foyer welcomes you with fresh paint, 9' ceilings, beautiful tile flooring, a coat closet and the stairwell to the main level. You'll also find a generously sized first level bedroom with a full bath nearby, plus easy access to laundry facilities and a two-car rear-load garage.
The main level offers 9ft ceilings, solid hardwood floors and lots of natural light. This open-concept living space includes the great room, a spacious kitchen, a separate dining area, plus an 8x18' composite deck - great for extending the entertainment outdoors. The gourmet kitchen includes a large island, deep stainless steel sinks, granite counters, stainless steel appliances, gas range/oven, built-in microwave, dishwasher, and freshly painted cabinets for a clean contemporary vibe. A half bath is conveniently located nearby. This level also includes the first primary suite, complete with a walk-in closet and its own private bath with ceramic tile and dual vanities.
The top floor is the perfect spot for anyone wanting peace, privacy and room to relax. This spacious owners' retreat has vaulted ceilings, a large sitting area, walk-in closet, and an ensuite that includes ceramic tile, a generously sized vanity, and a tub/shower combo.
This home is clean and ready to occupy. The exterior of this home has been power-washed, the paint inside this home was recently refreshed, and the property was professionally deep cleaned in Nov 2025. Recent updates include: HVAC capacitor replaced and new window screens (2024), new plantation blinds, 3 new ceiling fans, kitchen cabinets painted, Nest thermostat installed and new garage door opener (2022).
Steeplechase is loved for its resort-style living. Once you close your door, the community takes care of the exterior. Amenities include an outdoor pool, walking & biking trails, tot lot/playground, two fitness centers, a community center, private mailroom, and beautiful common areas. If you're looking for a home with room to grow and spaces that adapt to your lifestyle, 61 Steeplechase is ready to welcome you.
Location
State MD
County Charles
Zoning MUD-2
Rooms
Other Rooms Dining Room, Sitting Room, Bedroom 2, Bedroom 3, Kitchen, Foyer, Bedroom 1, Great Room, Laundry, Bathroom 1, Bathroom 2, Bathroom 3, Half Bath
Basement Front Entrance, Fully Finished, Daylight, Full, Garage Access, Walkout Level, Windows
Main Level Bedrooms 1
Interior
Interior Features Wood Floors, Entry Level Bedroom, Kitchen - Galley, Kitchen - Island, Upgraded Countertops, Breakfast Area, Combination Kitchen/Dining, Dining Area, Family Room Off Kitchen, Pantry, Recessed Lighting, Ceiling Fan(s), Primary Bath(s), Bathroom - Walk-In Shower, Bathroom - Tub Shower, Carpet, Walk-in Closet(s), Attic
Hot Water Electric
Heating Forced Air, Programmable Thermostat
Cooling Central A/C
Flooring Hardwood, Ceramic Tile, Carpet
Equipment Stainless Steel Appliances, Oven/Range - Gas, Built-In Microwave, Refrigerator, Icemaker, Dishwasher, Disposal, Washer/Dryer Stacked, Energy Efficient Appliances, Water Heater
Furnishings No
Fireplace N
Window Features Low-E,Insulated
Appliance Stainless Steel Appliances, Oven/Range - Gas, Built-In Microwave, Refrigerator, Icemaker, Dishwasher, Disposal, Washer/Dryer Stacked, Energy Efficient Appliances, Water Heater
Heat Source Propane - Metered
Laundry Dryer In Unit, Washer In Unit, Lower Floor
Exterior
Exterior Feature Deck(s)
Parking Features Garage - Rear Entry, Inside Access
Garage Spaces 4.0
Utilities Available Cable TV, Electric Available, Phone Available, Propane, Under Ground, Water Available, Sewer Available
Amenities Available Bike Trail, Common Grounds, Community Center, Fitness Center, Jog/Walk Path, Meeting Room, Party Room, Picnic Area, Pool - Outdoor, Swimming Pool, Tot Lots/Playground
Water Access N
View Courtyard
Roof Type Architectural Shingle
Street Surface Black Top
Accessibility 36\"+ wide Halls
Porch Deck(s)
Road Frontage City/County
Attached Garage 2
Total Parking Spaces 4
Garage Y
Building
Lot Description Adjoins - Public Land, Landscaping, Rural
Story 3
Foundation Concrete Perimeter, Slab
Above Ground Finished SqFt 1688
Sewer Public Septic
Water Public
Architectural Style Traditional, Contemporary
Level or Stories 3
Additional Building Above Grade, Below Grade
Structure Type 9'+ Ceilings,Dry Wall
New Construction N
Schools
Elementary Schools Walter J. Mitchell
Middle Schools Milton M. Somers
High Schools Maurice J. Mcdonough
School District Charles County Public Schools
Others
HOA Fee Include Common Area Maintenance,Lawn Care Front,Lawn Care Side,Management,Pool(s),Recreation Facility,Snow Removal,All Ground Fee,Lawn Maintenance,Reserve Funds
Senior Community No
Tax ID 0901081187
Ownership Fee Simple
SqFt Source 1688
Acceptable Financing Cash, Conventional, FHA, USDA, VA
Horse Property N
Listing Terms Cash, Conventional, FHA, USDA, VA
Financing Cash,Conventional,FHA,USDA,VA
Special Listing Condition Standard

GET MORE INFORMATION

REALTOR®







