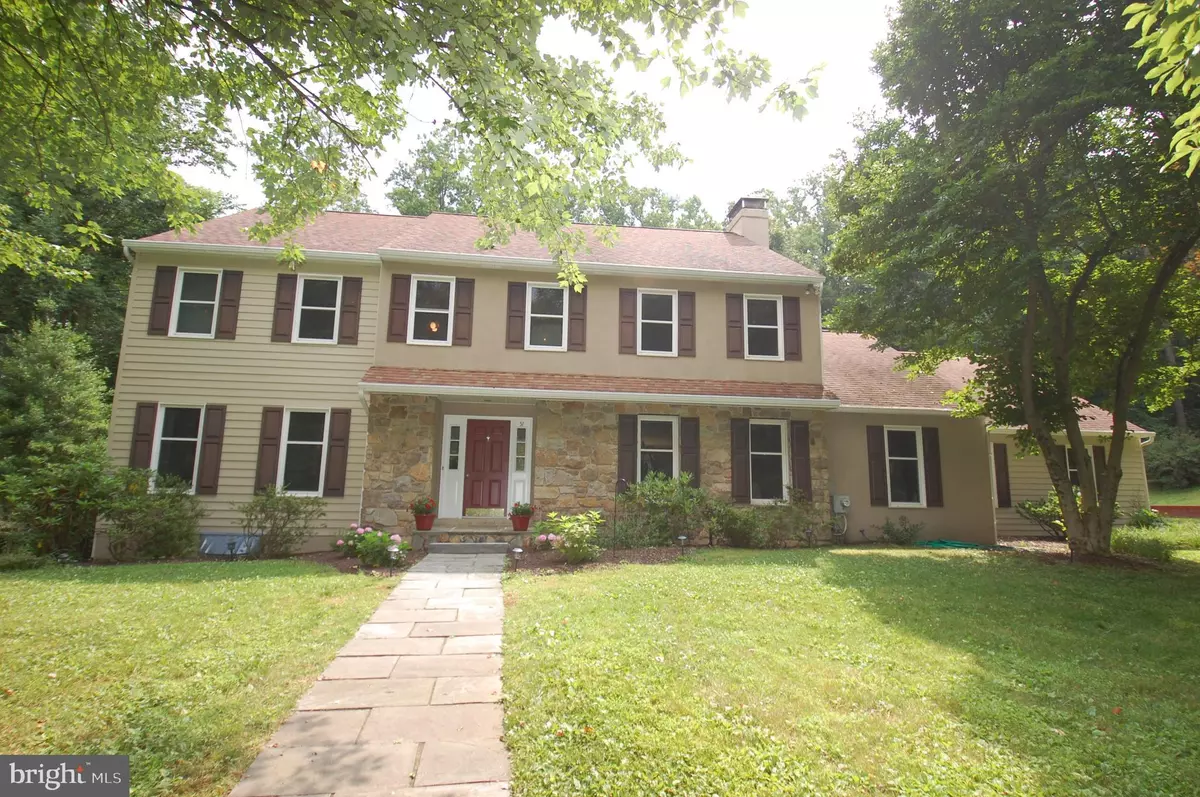Bought with Nicole Marcum Rife • Compass Pennsylvania, LLC
$675,000
$689,000
2.0%For more information regarding the value of a property, please contact us for a free consultation.
4 Beds
4 Baths
4,417 SqFt
SOLD DATE : 09/04/2020
Key Details
Sold Price $675,000
Property Type Single Family Home
Sub Type Detached
Listing Status Sold
Purchase Type For Sale
Square Footage 4,417 sqft
Price per Sqft $152
Subdivision Wyndham
MLS Listing ID PACT510668
Sold Date 09/04/20
Style Traditional
Bedrooms 4
Full Baths 3
Half Baths 1
HOA Y/N N
Abv Grd Liv Area 3,475
Year Built 1988
Available Date 2020-07-11
Annual Tax Amount $8,979
Tax Year 2020
Lot Size 2.300 Acres
Acres 2.3
Lot Dimensions 0.00 x 0.00
Property Sub-Type Detached
Source BRIGHT
Property Description
Welcome to 51 Wyndham Lane in Chester Springs! This beautiful well-kept home is located off of a private lane at the end of a cul-de-sac, and is situated on 2.3 acres of privacy and tranquility. Established trees and landscaping greet you as you enter an open center Foyer with a formal powder room and ceramic tile floors. Flanking the Foyer to the left is a large Living room with crown molding and hardwood floors which lead straight into the Dining room. Both rooms are very open and bright with natural light beaming in through the windows. To the right of the Foyer is a huge Family room with a wood burning fireplace and stone surround, laminated hardwood flooring, and access to the deck off the back of the home. Also, off the Family room is a large office, which could easily be used as an additional bedroom, and the back hallway to a three car garage and large laundry room with plenty of storage and cabinetry. Wrapping up the first floor is the beautiful kitchen featuring tile flooring, granite counter tops, stainless steel appliances, double wall oven, tile back splash, low voltage lighting and a large center island with electric cooktop and additional sink. The second floor includes a very large Master bedroom with hardwood floors, a walk in closet, and Master bathroom with tile floors, double vanity with granite tops, a Jacuzzi tub and shower. Three additional generously sized bedrooms all featuring hardwood floors, along with a full hall bath with double vanity and tile flooring wrap up the second floor. Lastly, a finished walkout basement with a full bathroom is set up nicely for entertaining with access to the side patio and steps up the back yard and rear deck. The location of this home is perfect with convenient access to Malvern, Chester Springs, Exton, King of Prussia, Phoenixville and more. Only 12 homes on this quiet street with NO HOA fees and in Great Valley School District!
Location
State PA
County Chester
Area Charlestown Twp (10335)
Zoning PRD2
Rooms
Other Rooms Living Room, Dining Room, Primary Bedroom, Bedroom 2, Bedroom 3, Bedroom 4, Kitchen, Family Room, Foyer, Laundry, Office, Storage Room, Bathroom 1, Bathroom 3, Attic, Hobby Room, Primary Bathroom
Basement Full, Partially Finished, Walkout Level
Interior
Interior Features Attic, Ceiling Fan(s), Central Vacuum, Laundry Chute
Hot Water Electric
Heating Forced Air, Heat Pump - Oil BackUp
Cooling Central A/C
Fireplaces Number 1
Fireplaces Type Wood, Stone
Fireplace Y
Heat Source Electric, Oil
Laundry Main Floor
Exterior
Parking Features Garage - Side Entry, Garage Door Opener, Additional Storage Area, Inside Access
Garage Spaces 3.0
Water Access N
Roof Type Asphalt
Accessibility None
Attached Garage 3
Total Parking Spaces 3
Garage Y
Building
Story 2
Sewer On Site Septic
Water Well
Architectural Style Traditional
Level or Stories 2
Additional Building Above Grade, Below Grade
New Construction N
Schools
School District Great Valley
Others
Senior Community No
Tax ID 35-06 -0011.02E0
Ownership Fee Simple
SqFt Source Assessor
Special Listing Condition Standard
Read Less Info
Want to know what your home might be worth? Contact us for a FREE valuation!

Our team is ready to help you sell your home for the highest possible price ASAP

GET MORE INFORMATION
REALTOR®







