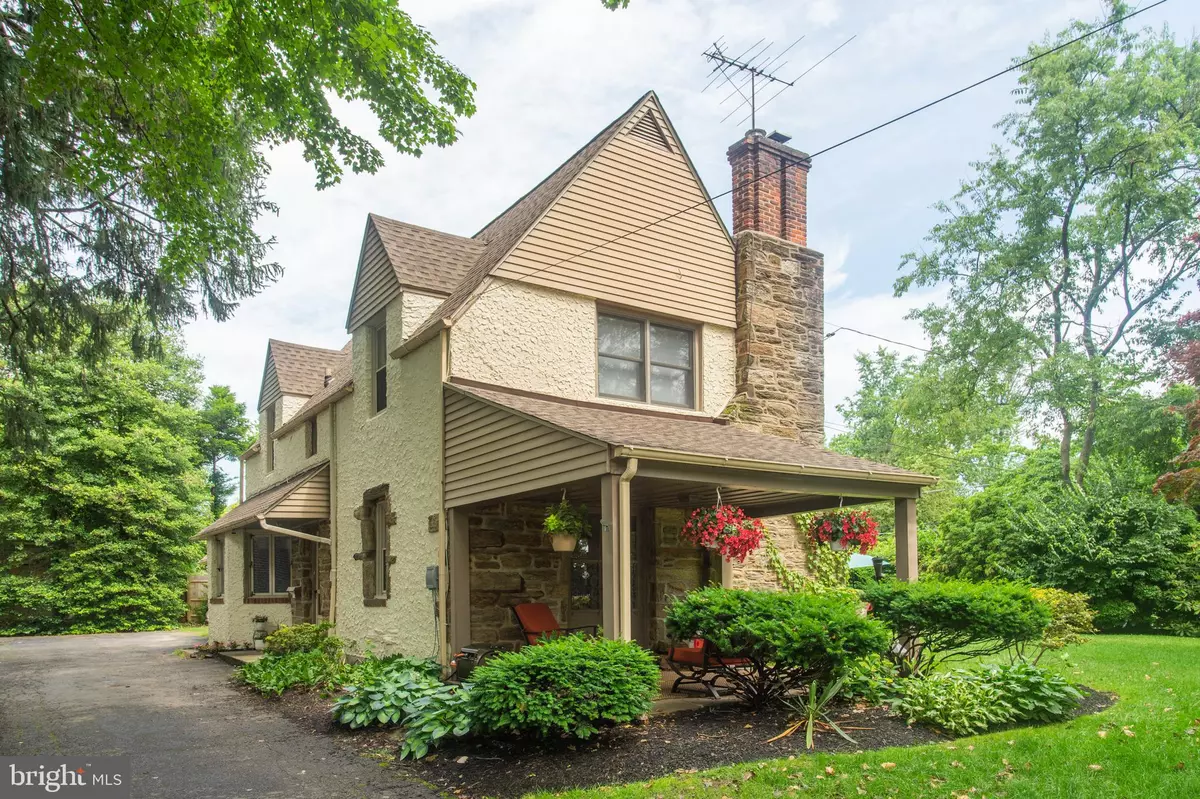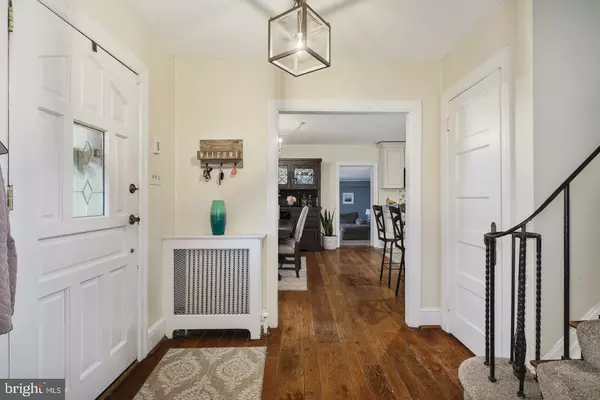Bought with Valerie J Harris • Realty Mark Associates
$375,000
$365,000
2.7%For more information regarding the value of a property, please contact us for a free consultation.
3 Beds
3 Baths
2,121 SqFt
SOLD DATE : 07/29/2021
Key Details
Sold Price $375,000
Property Type Single Family Home
Sub Type Detached
Listing Status Sold
Purchase Type For Sale
Square Footage 2,121 sqft
Price per Sqft $176
Subdivision Elkins Park
MLS Listing ID PAMC2000830
Sold Date 07/29/21
Style Colonial
Bedrooms 3
Full Baths 2
Half Baths 1
HOA Y/N N
Abv Grd Liv Area 2,121
Year Built 1929
Annual Tax Amount $10,068
Tax Year 2020
Lot Size 0.287 Acres
Acres 0.29
Lot Dimensions 100.00 x 0.00
Property Sub-Type Detached
Source BRIGHT
Property Description
Old world charm masterfully collides with today's modernizations that you won't want to miss. You will instantly be enchanted as you drive up to your new home and experience the secret garden like grounds. Gorgeous hardwood floors in mint condition run throughout the home, Immediately to your right is the formal living area highlighted by a stunning fireplace surrounded by beautiful built-ins and crown molding.
From here you can access your lovely covered front porch. When back inside, head to the heart of the home where conversations occur anytime of day. The kitchen has been masterfully redesigned and updated with a set up perfect for amazing culinary experiences. Continuing off of the kitchen is an informal living area, laundry area and powder room. The layout is perfect for anytime of year! When ready to retire for the evening, head to your second floor where you can retire in the main bedroom or experience any of the other two bedrooms. There is a fourth bedroom option that could be used as an in-home office, music studio, kids playroom, and more. Park like rear features 2nd patio, statuary, relaxation haven, yet minutes from places of worship, food co op, award winning schools, multiple train stations, quick access to Center City. Minutes to library, shopping, dining, parks, playgrounds.
Location
State PA
County Montgomery
Area Cheltenham Twp (10631)
Zoning RESIDENTIAL
Rooms
Basement Full
Main Level Bedrooms 3
Interior
Interior Features Breakfast Area, Built-Ins, Carpet, Ceiling Fan(s), Combination Dining/Living, Combination Kitchen/Dining, Dining Area, Family Room Off Kitchen, Kitchen - Eat-In, Kitchen - Island
Hot Water Natural Gas
Heating None
Cooling Central A/C
Flooring Carpet, Ceramic Tile, Hardwood
Fireplaces Number 1
Equipment Built-In Microwave, Built-In Range, Dishwasher, Disposal, Dryer, Stainless Steel Appliances, Washer
Appliance Built-In Microwave, Built-In Range, Dishwasher, Disposal, Dryer, Stainless Steel Appliances, Washer
Heat Source Natural Gas
Laundry Lower Floor
Exterior
Water Access N
Roof Type Pitched
Accessibility None
Garage N
Building
Story 2.5
Sewer Public Sewer
Water Public
Architectural Style Colonial
Level or Stories 2.5
Additional Building Above Grade, Below Grade
New Construction N
Schools
High Schools Cheltenham
School District Cheltenham
Others
Senior Community No
Tax ID 31-00-04510-004
Ownership Fee Simple
SqFt Source Assessor
Acceptable Financing Conventional, FHA, Cash, VA
Listing Terms Conventional, FHA, Cash, VA
Financing Conventional,FHA,Cash,VA
Special Listing Condition Standard
Read Less Info
Want to know what your home might be worth? Contact us for a FREE valuation!

Our team is ready to help you sell your home for the highest possible price ASAP

GET MORE INFORMATION
REALTOR®







