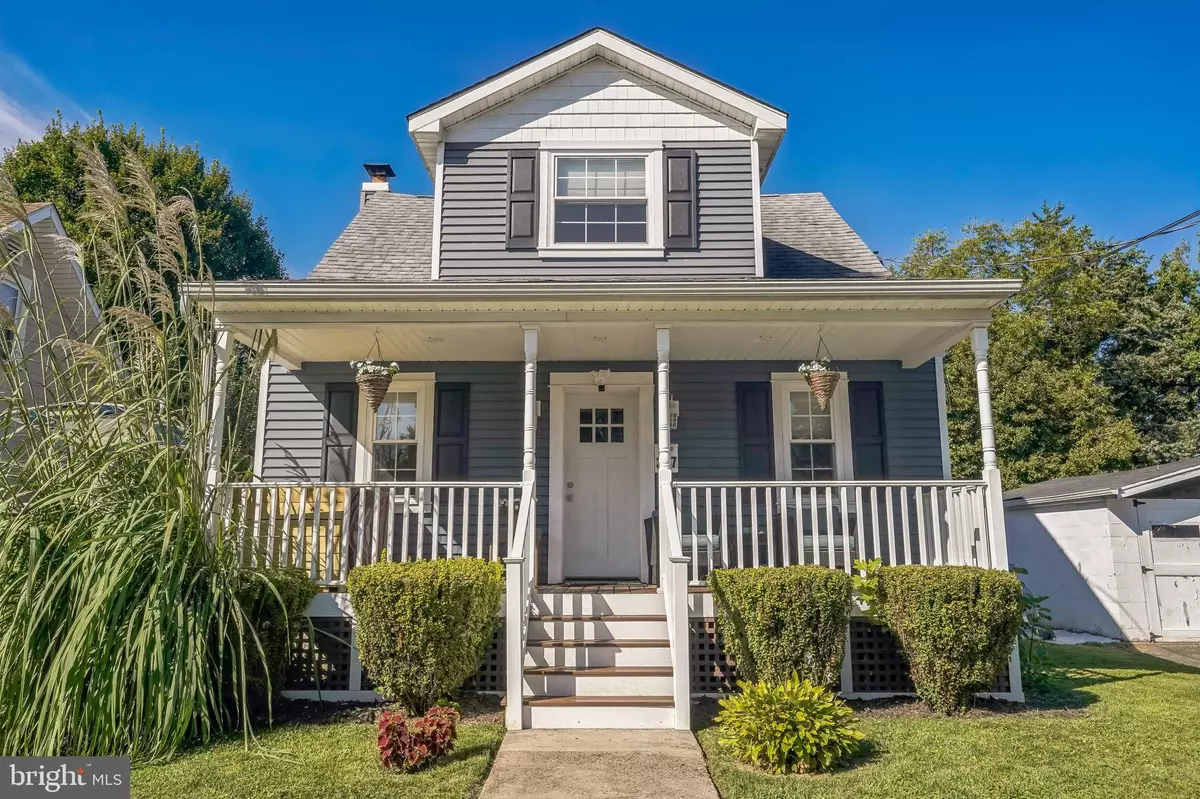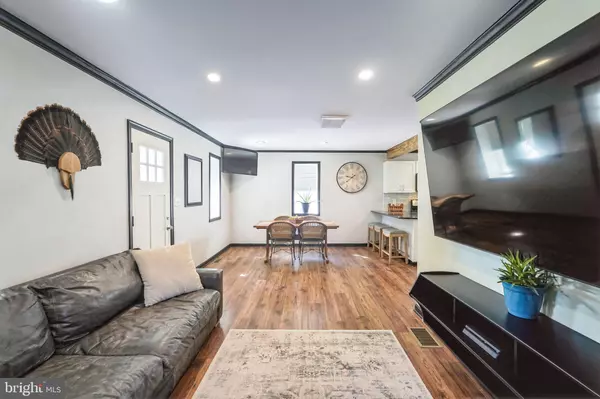Bought with Jillian F Gonzalez • RE/MAX Access
$359,900
$359,900
For more information regarding the value of a property, please contact us for a free consultation.
3 Beds
2 Baths
1,079 SqFt
SOLD DATE : 10/16/2025
Key Details
Sold Price $359,900
Property Type Single Family Home
Sub Type Detached
Listing Status Sold
Purchase Type For Sale
Square Footage 1,079 sqft
Price per Sqft $333
Subdivision None Available
MLS Listing ID PADE2098964
Sold Date 10/16/25
Style Cape Cod
Bedrooms 3
Full Baths 2
HOA Y/N N
Abv Grd Liv Area 1,079
Year Built 1935
Annual Tax Amount $5,630
Tax Year 2024
Lot Size 6,098 Sqft
Acres 0.14
Lot Dimensions 42.20 x 142.50
Property Sub-Type Detached
Source BRIGHT
Property Description
This beautifully maintained home is full of charm and comfort, offering the perfect blend of classic style and modern updates. Step inside to find a bright, inviting living space with plenty of natural light, ideal for both everyday living and entertaining. The kitchen is thoughtfully designed with ample cabinetry and workspace, making it a great spot to cook and gather.
Upstairs, you'll find well-sized bedrooms and a full bath, giving everyone their own comfortable retreat. The lower level provides additional space—perfect for a home office, gym, or cozy family room.
Outside, enjoy a spacious yard that's great for relaxing, gardening, or entertaining friends and family. A private driveway and convenient location make this home even more appealing.
Situated in the desirable Ridley School District, this property is close to local parks, shopping, dining, and offers easy access to major roadways for a simple commute.
Don't miss your chance to call this wonderful house your new home!
Location
State PA
County Delaware
Area Ridley Twp (10438)
Zoning R-10
Rooms
Basement Unfinished
Main Level Bedrooms 3
Interior
Interior Features Kitchen - Island
Hot Water Electric
Heating Hot Water
Cooling Central A/C
Flooring Luxury Vinyl Plank, Partially Carpeted, Tile/Brick
Equipment Built-In Microwave, Built-In Range, Dishwasher, Refrigerator
Fireplace N
Appliance Built-In Microwave, Built-In Range, Dishwasher, Refrigerator
Heat Source Natural Gas
Exterior
Exterior Feature Deck(s), Porch(es)
Garage Spaces 2.0
Utilities Available Cable TV
Water Access N
Roof Type Shingle
Accessibility 2+ Access Exits
Porch Deck(s), Porch(es)
Total Parking Spaces 2
Garage N
Building
Story 2
Foundation Block
Above Ground Finished SqFt 1079
Sewer Public Sewer
Water Public
Architectural Style Cape Cod
Level or Stories 2
Additional Building Above Grade, Below Grade
New Construction N
Schools
High Schools Ridley
School District Ridley
Others
Pets Allowed Y
Senior Community No
Tax ID 38-04-01125-00
Ownership Fee Simple
SqFt Source 1079
Acceptable Financing Cash, Conventional
Horse Property N
Listing Terms Cash, Conventional
Financing Cash,Conventional
Special Listing Condition Standard
Pets Allowed No Pet Restrictions
Read Less Info
Want to know what your home might be worth? Contact us for a FREE valuation!

Our team is ready to help you sell your home for the highest possible price ASAP

GET MORE INFORMATION

REALTOR®







