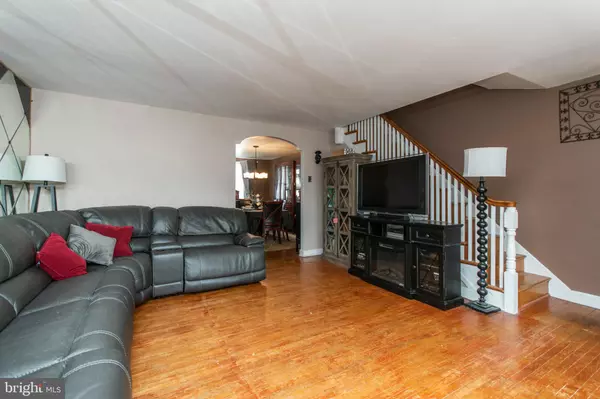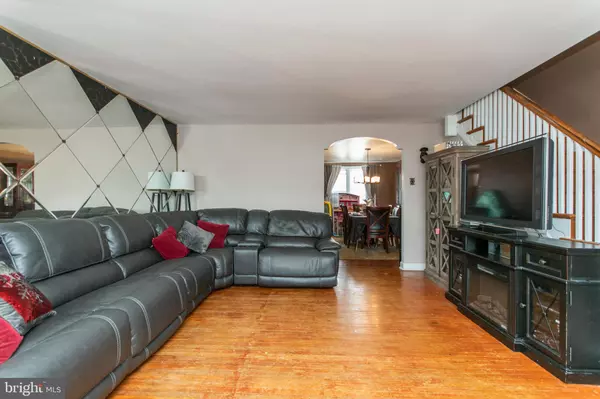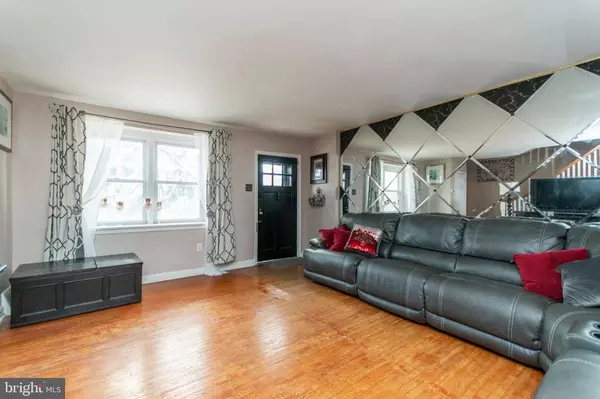Bought with Nicole Marcum Rife • Compass Pennsylvania, LLC
$172,500
$172,500
For more information regarding the value of a property, please contact us for a free consultation.
3 Beds
2 Baths
1,283 SqFt
SOLD DATE : 05/29/2019
Key Details
Sold Price $172,500
Property Type Townhouse
Sub Type Interior Row/Townhouse
Listing Status Sold
Purchase Type For Sale
Square Footage 1,283 sqft
Price per Sqft $134
Subdivision Mt Airy (East)
MLS Listing ID PAPH722698
Sold Date 05/29/19
Style AirLite
Bedrooms 3
Full Baths 1
Half Baths 1
HOA Y/N N
Abv Grd Liv Area 1,283
Year Built 1950
Annual Tax Amount $1,824
Tax Year 2019
Lot Size 1,650 Sqft
Acres 0.04
Lot Dimensions 18.33 x 90.00
Property Sub-Type Interior Row/Townhouse
Source BRIGHT
Property Description
Welcome to this very well-maintained row home in the East Mt. Airy section of Philadelphia. Picture yourself sitting on the front patio, drinking your coffee while watching the sun rise. Step into a newly painted large open living room that features the original hardwood floors and lots of natural sunlight. Walk straight through to the dining area where you can gather for formal dinners or entertaining. The home has the original hardwood floors throughout the main level and the 3 nice size bedrooms on the 2nd floor. The master bedroom has ample closet space. The 2nd and 3rd bedrooms in the back of the house are good sizes for bedrooms or office space. Updated modern kitchen with newer appliances, newer floor and an extra counter that can be used as a breakfast nook. You'll find the basement is partially finished and can be an office, den or even a play area. A separate laundry area that leads out to the driveway for off street parking. The half bath is a perfect addition to the finished basement. Newer roof (2019) and seller is willing to give a $3,000 credit towards a central air unit if desired. Close to major highways including Rt 309 and Rt 611, just minutes away from shopping in Chestnut Hill or Manayunk and local to parks and restaurants where you can create memories. Come see this home today! 1 Year Home Warranty Included
Location
State PA
County Philadelphia
Area 19150 (19150)
Zoning RSA5
Rooms
Other Rooms Living Room, Dining Room, Primary Bedroom, Bedroom 2, Kitchen, Bedroom 1
Basement Partially Finished, Walkout Level
Interior
Interior Features Dining Area, Kitchen - Galley
Hot Water Natural Gas
Heating Forced Air
Cooling Wall Unit
Flooring Hardwood
Equipment Dryer, Washer, Refrigerator, Oven/Range - Gas, Water Heater
Fireplace N
Appliance Dryer, Washer, Refrigerator, Oven/Range - Gas, Water Heater
Heat Source Natural Gas
Laundry Basement
Exterior
Garage Spaces 2.0
Utilities Available Cable TV Available
Water Access N
Roof Type Flat
Accessibility Level Entry - Main
Total Parking Spaces 2
Garage N
Building
Story 2
Foundation Concrete Perimeter, Slab
Sewer Public Sewer
Water Public
Architectural Style AirLite
Level or Stories 2
Additional Building Above Grade, Below Grade
New Construction N
Schools
High Schools Martin L. King
School District The School District Of Philadelphia
Others
Senior Community No
Tax ID 502272800
Ownership Fee Simple
SqFt Source Estimated
Acceptable Financing Cash, Conventional, FHA, FHA 203(b), FHA 203(k), VA
Listing Terms Cash, Conventional, FHA, FHA 203(b), FHA 203(k), VA
Financing Cash,Conventional,FHA,FHA 203(b),FHA 203(k),VA
Special Listing Condition Standard
Read Less Info
Want to know what your home might be worth? Contact us for a FREE valuation!

Our team is ready to help you sell your home for the highest possible price ASAP

GET MORE INFORMATION
REALTOR®







