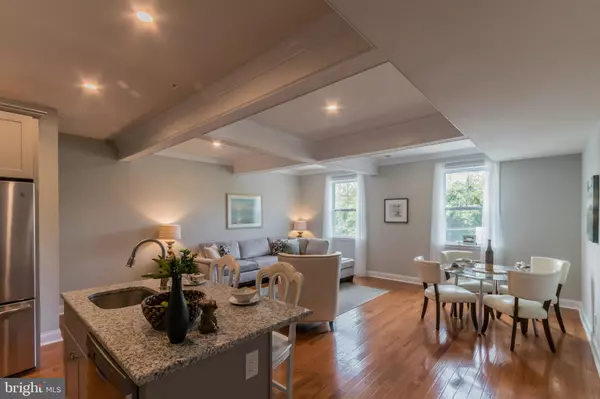Bought with Nicole Marcum Rife • Compass Pennsylvania, LLC
$399,900
$399,000
0.2%For more information regarding the value of a property, please contact us for a free consultation.
3 Beds
2 Baths
1,900 SqFt
SOLD DATE : 10/10/2019
Key Details
Sold Price $399,900
Property Type Condo
Sub Type Condo/Co-op
Listing Status Sold
Purchase Type For Sale
Square Footage 1,900 sqft
Price per Sqft $210
Subdivision Conshohocken
MLS Listing ID PAMC626152
Sold Date 10/10/19
Style Unit/Flat
Bedrooms 3
Full Baths 2
Condo Fees $150/mo
HOA Y/N N
Abv Grd Liv Area 1,900
Year Built 2019
Tax Year 2018
Lot Dimensions x 0.00
Property Sub-Type Condo/Co-op
Source BRIGHT
Property Description
City Chic Duplex Style Townhomes Offers Maintenance Free Living At An Affordable Price.This Upper-Interior Home overlooking Colwell Lane, conveniently located within walking distance of Septa's R6 train line to Center City, the Schuylkill River Trail, and Conshohocken's thriving restaurant district. Amenities Include 1 car garage, hardwood floors, granite counter-tops, coffered living room ceilings, and stainless steel appliances, all standard! The Open floor concept of the main living area includes a modern kitchen with gas range, 42" Shaker Style Cabinets with Crown Molding and Soft Close Feature, island with built-in dishwasher and stainless steel under-mount sink. Just outside the kitchen's sliding glass doors is a composite deck for your quiet enjoyment. Spacious Main Level Master Bedroom contains 3 generous closets and Master Bath boasting double bowl vanity, Tiled surround shower, and Linen closet. Upstairs are 2 ample sized Bedrooms showcasing beautiful architectural ceilings created by the unique dormer design. Both Bedrooms boast walk-in closets and share 2nd Full Hall Bath. Mechanicals include high-efficiency Natural Gas Heater and Central Air, 50 Gallon hot water heater, and "PEX" Plumbing system with a user-friendly manifold. Enjoy the affordable convenience of the Home Owners Association, taking care of the timelessly designed building exterior, as well as lawn care, snow removal, trash, common area maintenance, and a master insurance policy that will significantly reduce each unit's individual insurance premium. With an abundance of style and convenience for an affordable cost, these homes will delight first time home buyers and down-sizers looking for new construction within a discriminative budget. Check out the website EvansWayConshohocken. All Quick Delivery - 30-60 days.
Location
State PA
County Montgomery
Area Conshohocken Boro (10605)
Zoning RESIDENTIAL
Rooms
Main Level Bedrooms 1
Interior
Interior Features Carpet, Combination Kitchen/Living, Floor Plan - Open, Kitchen - Island, Recessed Lighting, Walk-in Closet(s)
Hot Water Electric
Heating Forced Air, Central, Heat Pump(s)
Cooling Heat Pump(s), Central A/C
Flooring Wood
Equipment Built-In Microwave, Built-In Range, Dishwasher, Disposal, Oven/Range - Gas, Stainless Steel Appliances
Window Features Energy Efficient,Vinyl Clad
Appliance Built-In Microwave, Built-In Range, Dishwasher, Disposal, Oven/Range - Gas, Stainless Steel Appliances
Heat Source Electric
Laundry Hookup, Main Floor
Exterior
Parking Features Garage - Front Entry
Garage Spaces 2.0
Water Access N
Roof Type Architectural Shingle,Asphalt
Accessibility None
Attached Garage 1
Total Parking Spaces 2
Garage Y
Building
Story 3+
Foundation Slab
Sewer Public Sewer
Water Public
Architectural Style Unit/Flat
Level or Stories 3+
Additional Building Above Grade, Below Grade
Structure Type Beamed Ceilings
New Construction Y
Schools
High Schools Plymouth Whitemarsh
School District Colonial
Others
Pets Allowed Y
HOA Fee Include Common Area Maintenance,Ext Bldg Maint,Insurance,Lawn Maintenance,Trash
Senior Community No
Tax ID 05-00-00092-081
Ownership Fee Simple
SqFt Source Assessor
Acceptable Financing Cash, FHA, VA, Conventional
Listing Terms Cash, FHA, VA, Conventional
Financing Cash,FHA,VA,Conventional
Special Listing Condition Standard
Pets Allowed Number Limit
Read Less Info
Want to know what your home might be worth? Contact us for a FREE valuation!

Our team is ready to help you sell your home for the highest possible price ASAP

GET MORE INFORMATION
REALTOR®







